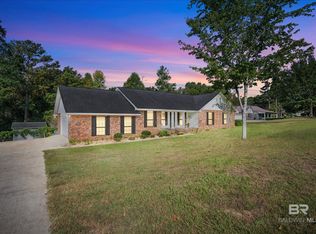Sold for $227,400
$227,400
584 Norwood Rd, Monroeville, AL 36460
3beds
2,671sqft
Single Family Residence
Built in 1988
0.81 Acres Lot
$231,000 Zestimate®
$85/sqft
$1,870 Estimated rent
Home value
$231,000
Estimated sales range
Not available
$1,870/mo
Zestimate® history
Loading...
Owner options
Explore your selling options
What's special
Spring into your dream home. Nestled in the heart of Monroeville, Alabama; this charming home is waiting for it's new owners. Enjoy the best of small town living with easy access to local amenities and the beauty of the surrounding area. 3 bedroom, 2.5 bath, great room, dining room or office/study, kitchen w/eat in bar and b'fast area, laundry room, double garage, front porch, deck, fenced in backyard, and storage building. Call Martha Nall Armstrong with Omni Agency @251 564 6308 for your viewing of this lovely home today!!!
Zillow last checked: 8 hours ago
Listing updated: May 13, 2025 at 09:13am
Listed by:
Martha Nall,
OMNI AGENCY
Bought with:
Non-Mls
NON-MLS
Source: Monroe County BOR,MLS#: 17413
Facts & features
Interior
Bedrooms & bathrooms
- Bedrooms: 3
- Bathrooms: 3
- Full bathrooms: 2
- 1/2 bathrooms: 1
Primary bedroom
- Level: First
Bedroom 2
- Level: First
Bedroom 3
- Level: First
Dining room
- Level: First
Kitchen
- Level: First
Heating
- Fireplace(s), Central
Cooling
- Central Air
Appliances
- Included: Refrigerator, Dishwasher, Microwave, Electric Oven, Washer, Dryer
Features
- Vaulted Ceiling(s), Ceiling Fan(s), Walk-In Closet(s), Office/Study, Split Bedroom, Entrance Foyer
- Flooring: Carpet & Other, Tile
- Basement: None
- Attic: Pull Down Stairs
- Has fireplace: Yes
- Fireplace features: Gas Log
Interior area
- Total structure area: 2,671
- Total interior livable area: 2,671 sqft
Property
Parking
- Total spaces: 2
- Parking features: 2 Car Attached Garage, Garage Door Opener, Concrete
- Attached garage spaces: 2
- Has uncovered spaces: Yes
Features
- Levels: One
- Patio & porch: Deck, Porch
- Has spa: Yes
- Spa features: Bath
- Fencing: Chain Link,Fenced
- Waterfront features: None
Lot
- Size: 0.81 Acres
- Dimensions: 195 x 180
- Topography: Level
Details
- Additional structures: Storage
- Parcel number: 26 02 10 4 000 001.002
- Zoning description: Single Family Residence
Construction
Type & style
- Home type: SingleFamily
- Property subtype: Single Family Residence
Materials
- Vinyl Siding, Aluminum, Sheetrock
- Foundation: Crawl Space
- Roof: Composition
Condition
- Good
- Year built: 1988
Utilities & green energy
- Utilities for property: Electricity Connected, Natural Gas Connected, Water Connected
Community & neighborhood
Location
- Region: Monroeville
- Subdivision: Cantebury
Price history
| Date | Event | Price |
|---|---|---|
| 5/13/2025 | Sold | $227,400+3.4%$85/sqft |
Source: | ||
| 3/19/2025 | Listed for sale | $219,900+51.7%$82/sqft |
Source: | ||
| 9/21/2018 | Sold | $145,000-2%$54/sqft |
Source: Agent Provided Report a problem | ||
| 3/2/2018 | Price change | $147,900-1.3%$55/sqft |
Source: Omni Agency #14597 Report a problem | ||
| 9/14/2017 | Listed for sale | $149,900+12.7%$56/sqft |
Source: Omni Agency #14597 Report a problem | ||
Public tax history
| Year | Property taxes | Tax assessment |
|---|---|---|
| 2025 | $690 +7% | $21,680 +6.4% |
| 2024 | $645 +7.8% | $20,380 +7.2% |
| 2023 | $598 | $19,020 +7% |
Find assessor info on the county website
Neighborhood: 36460
Nearby schools
GreatSchools rating
- 2/10Monroeville Middle SchoolGrades: 5-8Distance: 1.9 mi
- 4/10Monroe Co High SchoolGrades: 9-12Distance: 1.3 mi
- 3/10Monroeville Elementary SchoolGrades: PK-4Distance: 1.9 mi
Schools provided by the listing agent
- District: Monroeville
Source: Monroe County BOR. This data may not be complete. We recommend contacting the local school district to confirm school assignments for this home.

Get pre-qualified for a loan
At Zillow Home Loans, we can pre-qualify you in as little as 5 minutes with no impact to your credit score.An equal housing lender. NMLS #10287.
