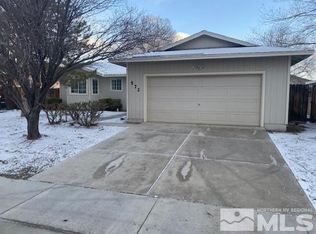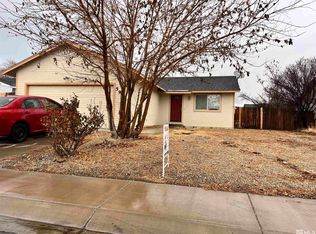Closed
$340,000
584 Nader Way, Fernley, NV 89408
3beds
1,290sqft
Single Family Residence
Built in 1999
7,405.2 Square Feet Lot
$351,800 Zestimate®
$264/sqft
$1,903 Estimated rent
Home value
$351,800
$320,000 - $387,000
$1,903/mo
Zestimate® history
Loading...
Owner options
Explore your selling options
What's special
Welcome to 584 Nader Way, a charming residence in the heart of Fernley, NV, where comfort meets modern living in a serene neighborhood setting. Boasting 3 bedrooms and 2 bathrooms, this cozy home spans across 1,290 sqft of living space, offering ample room for comfortable living. The convenience of a 2 car garage ensures hassle-free parking and storage solutions., Situated on a generous .17-acre lot, the home offers ample space for potential expansion or outdoor recreational endeavors. Embrace the serene atmosphere of the neighborhood from the partially covered patio, perfect for relaxing evenings or entertaining guests. Strategically positioned, this home is just a short drive away from all that Fernley has to offer. Enjoy easy access to amenities and recreational facilities, ensuring a lifestyle of utmost convenience.
Zillow last checked: 8 hours ago
Listing updated: May 14, 2025 at 04:15am
Listed by:
Michael Stuck S.193341 775-285-6616,
RE/MAX Gold
Bought with:
Matt Montgomery, BS.143854
RE/MAX Professionals-Sparks
Source: NNRMLS,MLS#: 240003544
Facts & features
Interior
Bedrooms & bathrooms
- Bedrooms: 3
- Bathrooms: 2
- Full bathrooms: 2
Heating
- Forced Air, Natural Gas
Cooling
- Central Air, Refrigerated
Appliances
- Included: Dishwasher, Disposal, Electric Cooktop, Electric Oven, Electric Range, Refrigerator
- Laundry: Laundry Area, Laundry Room
Features
- Ceiling Fan(s), Kitchen Island, Smart Thermostat, Walk-In Closet(s)
- Flooring: Wood
- Windows: Double Pane Windows
- Has basement: No
- Has fireplace: No
Interior area
- Total structure area: 1,290
- Total interior livable area: 1,290 sqft
Property
Parking
- Total spaces: 2
- Parking features: Attached, RV Access/Parking
- Attached garage spaces: 2
Features
- Stories: 1
- Patio & porch: Patio
- Exterior features: None
- Fencing: Full
Lot
- Size: 7,405 sqft
- Features: Landscaped, Level, Sprinklers In Front, Sprinklers In Rear
Details
- Parcel number: 02021402
- Zoning: SF6
Construction
Type & style
- Home type: SingleFamily
- Property subtype: Single Family Residence
Materials
- Wood Siding
- Foundation: Crawl Space
- Roof: Composition,Pitched,Shingle
Condition
- Year built: 1999
Utilities & green energy
- Sewer: Public Sewer
- Water: Public
- Utilities for property: Electricity Available, Internet Available, Natural Gas Available, Phone Available, Sewer Available, Water Available, Cellular Coverage
Community & neighborhood
Location
- Region: Fernley
- Subdivision: Countryside 2
Other
Other facts
- Listing terms: 1031 Exchange,Cash,Conventional,FHA,VA Loan
Price history
| Date | Event | Price |
|---|---|---|
| 7/16/2024 | Sold | $340,000+3.3%$264/sqft |
Source: | ||
| 6/14/2024 | Pending sale | $329,000$255/sqft |
Source: | ||
| 5/23/2024 | Price change | $329,000-0.3%$255/sqft |
Source: | ||
| 4/4/2024 | Listed for sale | $330,000+10%$256/sqft |
Source: | ||
| 6/6/2023 | Sold | $300,000-6.2%$233/sqft |
Source: | ||
Public tax history
| Year | Property taxes | Tax assessment |
|---|---|---|
| 2025 | $2,183 +6% | $97,034 -0.5% |
| 2024 | $2,060 +8.7% | $97,511 +7.2% |
| 2023 | $1,894 +4.7% | $90,963 +3.9% |
Find assessor info on the county website
Neighborhood: 89408
Nearby schools
GreatSchools rating
- 2/10Fernley Elementary SchoolGrades: PK-4Distance: 0.6 mi
- 6/10Fernley Intermediate SchoolGrades: 5-8Distance: 0.6 mi
- 3/10Fernley High SchoolGrades: 9-12Distance: 2.5 mi
Schools provided by the listing agent
- Elementary: Fernley
- Middle: Fernley
- High: Fernley
Source: NNRMLS. This data may not be complete. We recommend contacting the local school district to confirm school assignments for this home.
Get a cash offer in 3 minutes
Find out how much your home could sell for in as little as 3 minutes with a no-obligation cash offer.
Estimated market value
$351,800
Get a cash offer in 3 minutes
Find out how much your home could sell for in as little as 3 minutes with a no-obligation cash offer.
Estimated market value
$351,800

