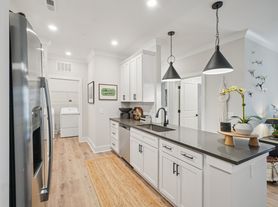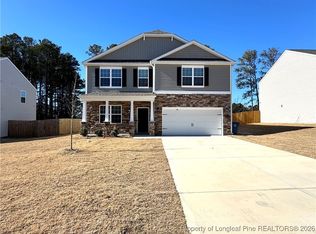Welcome to this charming 4 Bed/ 2 1/2 Bath rental home nestled in the desirable Whispering Pines community! Located on a quiet residential road, 584 Michael Rd offers comfort, convenience, and a peaceful setting just minutes from local shopping and dining.This well-maintained home features a bright and inviting floor plan with spacious living areas, generous natural light, and comfortable bedrooms. The kitchen provides ample cabinet space and functionality for everyday living. Enjoy relaxing evenings in the private backyard -- perfect for entertaining or unwinding after a long day.Additional highlights may include: attached garage and driveway parking;In-unit laundry area; LVP throughout main floor, carpet in bedrooms,Mature landscaping and established neighborhood setting.Conveniently situated near parks, golf courses, and major commuter routes, this home combines small-town charm with easy access to nearby amenities. Enjoy an easy commute to Fort Bragg, Raleigh, Pinehurst, Southern Pines, and Aberdeen.
House for rent
$2,800/mo
Fees may apply
584 Michael Rd, Whispering Pines, NC 28327
4beds
2,346sqft
Price may not include required fees and charges. Learn more|
Singlefamily
Available Mon Apr 13 2026
Dogs OK
Central air, ceiling fan
2 Attached garage spaces parking
Electric, heat pump, fireplace
What's special
Established neighborhood settingMature landscapingIn-unit laundry areaGenerous natural lightLvp throughout main floorComfortable bedroomsCarpet in bedrooms
- 7 days |
- -- |
- -- |
Zillow last checked: 8 hours ago
Listing updated: February 18, 2026 at 03:49pm
Travel times
Looking to buy when your lease ends?
Consider a first-time homebuyer savings account designed to grow your down payment with up to a 6% match & a competitive APY.
Facts & features
Interior
Bedrooms & bathrooms
- Bedrooms: 4
- Bathrooms: 3
- Full bathrooms: 2
- 1/2 bathrooms: 1
Rooms
- Room types: Dining Room, Mud Room
Heating
- Electric, Heat Pump, Fireplace
Cooling
- Central Air, Ceiling Fan
Appliances
- Included: Dishwasher, Oven, Range, Refrigerator
Features
- Blinds/Shades, Ceiling Fan(s), Gas Log, High Ceilings, Kitchen Island, Mud Room, Pantry, Tray Ceiling(s), Walk-In Closet(s), Walk-in Shower
- Flooring: Carpet, Tile
- Has fireplace: Yes
Interior area
- Total interior livable area: 2,346 sqft
Video & virtual tour
Property
Parking
- Total spaces: 2
- Parking features: Attached
- Has attached garage: Yes
- Details: Contact manager
Features
- Exterior features: Contact manager
Details
- Parcel number: 857400878757
Construction
Type & style
- Home type: SingleFamily
- Property subtype: SingleFamily
Condition
- Year built: 2015
Community & HOA
Location
- Region: Whispering Pines
Financial & listing details
- Lease term: Contact For Details
Price history
| Date | Event | Price |
|---|---|---|
| 2/18/2026 | Listed for rent | $2,800$1/sqft |
Source: Hive MLS #100555359 Report a problem | ||
| 4/4/2024 | Sold | $475,000$202/sqft |
Source: | ||
| 2/26/2024 | Pending sale | $475,000$202/sqft |
Source: | ||
| 1/25/2024 | Price change | $475,000-2.1%$202/sqft |
Source: | ||
| 1/9/2024 | Price change | $485,000-0.6%$207/sqft |
Source: | ||
Neighborhood: 28327
Nearby schools
GreatSchools rating
- 8/10Sandhills Farm Life Elementary SchoolGrades: K-5Distance: 1.8 mi
- 9/10New Century Middle SchoolGrades: 6-8Distance: 5.6 mi
- 7/10Union Pines High SchoolGrades: 9-12Distance: 5.5 mi

