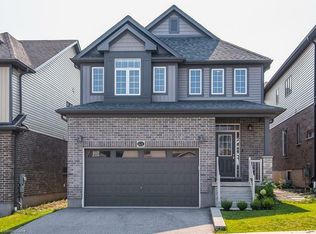Sold for $970,000 on 05/15/25
C$970,000
584 Mayapple St, Waterloo, ON N2V 0E3
3beds
2,350sqft
Row/Townhouse, Residential
Built in 2019
2,746.17 Square Feet Lot
$-- Zestimate®
C$413/sqft
$-- Estimated rent
Home value
Not available
Estimated sales range
Not available
Not available
Loading...
Owner options
Explore your selling options
What's special
Welcome to 584 Mayapple Street, Waterloo, this exceptional family townhouse is located within the coveted Waterloo Vista Hills community. This walk-out basement property boasts three bedrooms, three-and-a-half bathrooms, and a double-car garage. This spacious residence has nearly 3200-square-foot of living space. The main floor's open concept design features nine-foot ceilings, a large kitchen with a center island with Granite countertop, a bright dinette, and a welcoming great room. A main-floor laundry room with cabinets adds convenience. This town house has a stair lift chairs for the elderly parents for safely go second floor. Upstairs, three generously sized bedrooms and a versatile family room (suitable for use as an office or media room) enhance the home's functionality. The primary suite includes a walk-in closet and a luxurious ensuite bathroom with double Granite vanities, a large tub, a glass standing shower, and toilet. The walkout basement is finished with 3-piece washroom and recreational area with storage. The property's prime location offers proximity to walking trails, highly rated schools, universities, shopping, restaurants, Costco, and the Boardwalk. This townhouse presents a remarkable opportunity to acquire a superior property in a desirable family-oriented neighborhood.
Zillow last checked: 8 hours ago
Listing updated: August 20, 2025 at 11:58pm
Listed by:
Ronnie Patel, Broker of Record,
SAVE MAX TITANS REALTY
Source: ITSO,MLS®#: 40688488Originating MLS®#: Cornerstone Association of REALTORS®
Facts & features
Interior
Bedrooms & bathrooms
- Bedrooms: 3
- Bathrooms: 4
- Full bathrooms: 3
- 1/2 bathrooms: 1
- Main level bathrooms: 1
Other
- Level: Second
Bedroom
- Level: Second
Bedroom
- Level: Second
Bathroom
- Features: 2-Piece
- Level: Main
Bathroom
- Features: 3-Piece
- Level: Second
Bathroom
- Features: 3-Piece
- Level: Basement
Other
- Features: 5+ Piece
- Level: Second
Family room
- Level: Second
Foyer
- Level: Main
Other
- Level: Main
Laundry
- Level: Main
Living room
- Level: Main
Recreation room
- Level: Basement
Storage
- Level: Basement
Utility room
- Level: Basement
Heating
- Forced Air
Cooling
- Central Air
Appliances
- Included: Water Heater, Water Softener, Dishwasher, Dryer, Refrigerator, Stove, Washer
- Laundry: Main Level
Features
- Air Exchanger, Auto Garage Door Remote(s)
- Basement: Walk-Out Access,Full,Finished
- Has fireplace: No
Interior area
- Total structure area: 3,200
- Total interior livable area: 2,350 sqft
- Finished area above ground: 2,350
- Finished area below ground: 850
Property
Parking
- Total spaces: 4
- Parking features: Attached Garage, Garage Door Opener, Asphalt, Private Drive Double Wide
- Attached garage spaces: 2
- Uncovered spaces: 2
Accessibility
- Accessibility features: Stair Lift
Features
- Patio & porch: Deck
- Fencing: Full
- Frontage type: South
- Frontage length: 27.00
Lot
- Size: 2,746 sqft
- Dimensions: 101.71 x 27
- Features: Urban, Major Anchor, Park, Schools, Trails
Details
- Parcel number: 226845104
- Zoning: NR-TL
Construction
Type & style
- Home type: Townhouse
- Architectural style: Two Story
- Property subtype: Row/Townhouse, Residential
Materials
- Aluminum Siding, Brick Veneer, Concrete, Shingle Siding, Stone, Vinyl Siding, Wood Siding
- Foundation: Concrete Perimeter
- Roof: Asphalt Shing
Condition
- 6-15 Years
- New construction: No
- Year built: 2019
Utilities & green energy
- Sewer: Sewer (Municipal)
- Water: Municipal-Metered
Community & neighborhood
Location
- Region: Waterloo
Price history
| Date | Event | Price |
|---|---|---|
| 5/15/2025 | Sold | C$970,000-5%C$413/sqft |
Source: ITSO #40688488 | ||
| 2/6/2025 | Listed for sale | C$1,021,000C$434/sqft |
Source: | ||
Public tax history
Tax history is unavailable.
Neighborhood: Vista Hills
Nearby schools
GreatSchools rating
No schools nearby
We couldn't find any schools near this home.
Schools provided by the listing agent
- Elementary: Vista Hills Public School
- High: Laurel Heights S.S
Source: ITSO. This data may not be complete. We recommend contacting the local school district to confirm school assignments for this home.

