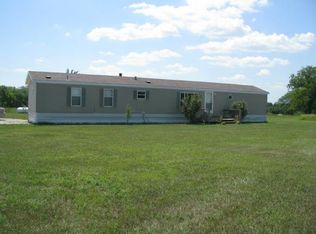Sold
Price Unknown
584 Jackson Rd, Pomona, KS 66076
4beds
1,732sqft
Single Family Residence
Built in 1910
9.4 Acres Lot
$358,700 Zestimate®
$--/sqft
$1,632 Estimated rent
Home value
$358,700
$334,000 - $387,000
$1,632/mo
Zestimate® history
Loading...
Owner options
Explore your selling options
What's special
Built in 1910 this stunning farmhouse is a must-see! This two story home sits on 9.4 quiet acres offering partial wooded and pastured acreage on blacktop with plenty of space for whatever activities you may desire. Enjoy watching the sunrise over your morning coffee in the enclosed sunroom off the kitchen, or watch the sunset over a gorgeous view from the porch swing!
This 1732 sqft, 4 bed/2bath home has been brought back to life and is ready for you to make your own. Gorgeous original hardwood floors throughout the bedrooms on the second level, new flooring and fixtures throughout, new AC condenser, and all new appliances make this move-in ready! Home has a 400 sqft deck that connects the sunroom and mudroom to the bonus shed. The 120 sqft finished shed is the perfect bonus space for an office, craft space, TV room, or many other things. Property includes an original barn with electrical and a spacious utility structure that is perfect for storage or various animals, mowed trails, and pond.
This is a property you won’t want to miss out on!
Zillow last checked: 8 hours ago
Listing updated: December 15, 2023 at 06:52am
Listing Provided by:
Zachary Clayton 785-418-2748,
KW Diamond Partners
Bought with:
Zachary Clayton, 00248566
KW Diamond Partners
Source: Heartland MLS as distributed by MLS GRID,MLS#: 2448972
Facts & features
Interior
Bedrooms & bathrooms
- Bedrooms: 4
- Bathrooms: 2
- Full bathrooms: 2
Primary bedroom
- Level: Second
- Dimensions: 14 x 15
Bedroom 1
- Level: Second
- Dimensions: 9.5 x 15
Bedroom 2
- Level: Second
- Dimensions: 9 x 12
Bedroom 3
- Level: Second
- Dimensions: 7.5 x 11
Bathroom 1
- Level: First
- Dimensions: 8 x 4
Bathroom 2
- Level: Second
- Dimensions: 11 x 7.5
Other
- Level: First
- Dimensions: 10 x 5.5
Dining room
- Level: First
- Dimensions: 15 x 14
Kitchen
- Level: First
- Dimensions: 15 x 14
Living room
- Level: First
- Dimensions: 15 x 14
Sun room
- Level: First
- Dimensions: 15 x 8
Heating
- Propane
Cooling
- Electric
Appliances
- Included: Dishwasher, Disposal, Microwave, Built-In Electric Oven
- Laundry: Laundry Room, Off The Kitchen
Features
- Flooring: Carpet, Luxury Vinyl, Wood
- Basement: Crawl Space,Stone/Rock
- Has fireplace: No
Interior area
- Total structure area: 1,732
- Total interior livable area: 1,732 sqft
- Finished area above ground: 1,732
- Finished area below ground: 0
Property
Parking
- Parking features: Other
Features
- Patio & porch: Deck, Porch
- Fencing: Wood
Lot
- Size: 9.40 Acres
- Features: Acreage, Wooded
Details
- Additional structures: Barn(s), Outbuilding, Shed(s)
- Parcel number: 1493100000002.010
Construction
Type & style
- Home type: SingleFamily
- Property subtype: Single Family Residence
Materials
- Frame, Vinyl Siding
- Roof: Composition
Condition
- Year built: 1910
Utilities & green energy
- Sewer: Septic Tank
- Water: Well
Community & neighborhood
Location
- Region: Pomona
- Subdivision: Other
HOA & financial
HOA
- Has HOA: No
Other
Other facts
- Listing terms: Cash,Conventional
- Ownership: Investor
- Road surface type: Paved
Price history
| Date | Event | Price |
|---|---|---|
| 12/11/2023 | Sold | -- |
Source: | ||
| 10/31/2023 | Contingent | $329,900$190/sqft |
Source: | ||
| 10/8/2023 | Price change | $329,900-8.3%$190/sqft |
Source: | ||
| 9/25/2023 | Price change | $359,900-7.7%$208/sqft |
Source: | ||
| 9/12/2023 | Price change | $389,900-7.1%$225/sqft |
Source: | ||
Public tax history
| Year | Property taxes | Tax assessment |
|---|---|---|
| 2024 | $4,145 +80.3% | $36,800 +83.9% |
| 2023 | $2,298 +5.8% | $20,012 +11% |
| 2022 | $2,172 | $18,021 +6.2% |
Find assessor info on the county website
Neighborhood: 66076
Nearby schools
GreatSchools rating
- 5/10Williamsburg Elementary SchoolGrades: PK-5Distance: 3.8 mi
- 5/10West Franklin Middle SchoolGrades: 6-8Distance: 5.4 mi
- 7/10West Franklin High SchoolGrades: 9-12Distance: 5.3 mi
Schools provided by the listing agent
- Elementary: West Franklin
- Middle: West Franklin
- High: West Franklin
Source: Heartland MLS as distributed by MLS GRID. This data may not be complete. We recommend contacting the local school district to confirm school assignments for this home.
