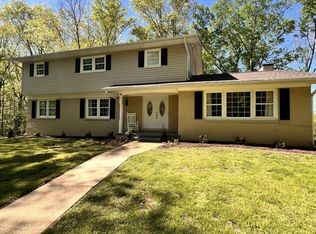Completely RENOVATED basement ranch-style home in Hartselle move-in ready! Located conveniently off HWY-36 but very private/secluded at end of street on approx.1-acre. 3BR's upstairs with a 4th BR/Office in the basement. Two large living areas with wood burning heat. Enjoy this cozy home with back deck viewing wooded/pasture land. Updates include new flooring, granite, appliances, light fixtures, roof, garage door openers, door/cabinet hardware, both baths renovated, new deck and MANY MORE! No carpet upstairs-beautiful luxury vinyl plank flooring. Walk-in closet in Master BR with glamour walk-in shower. Large storage area in the basement-perfect workshop! Check it out TODAY!
This property is off market, which means it's not currently listed for sale or rent on Zillow. This may be different from what's available on other websites or public sources.
