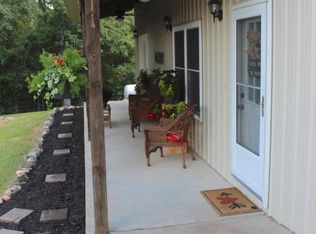Good Life is owning your own 5 acres of Ozark beauty, Modular/Mobile with wonderful additions Enjoy peace and quiet with easy access, located north of Branson with cedar sided 3 bedroom home featuring a wrap around deck with private pool & metal roof. The home has open Living & Kitchen area with NEW flooring and beautiful NEW tin ceiling. Sunroom, Family Room and Master Suite provide great living area. Enjoy the NEW oversized bath, vaulted ceiling & walkin closet. Private secondary bedroom & bath. Guest bedroom/Office off Family Room. Kitchen has island sink area, pantry, skylight, tile accents and artistic cabinetry. The grounds are level around the home with circular drive, carport, 30 x 30 detached workshop/garage w/heat & electricity PLUS RV parking. Property has well and septic.
This property is off market, which means it's not currently listed for sale or rent on Zillow. This may be different from what's available on other websites or public sources.

