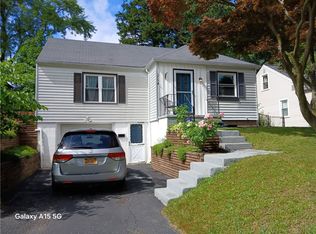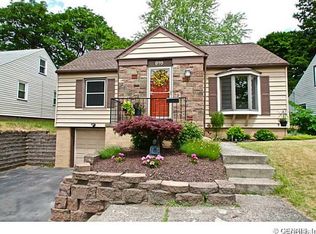Closed
$243,000
584 Falstaff Rd, Rochester, NY 14609
3beds
1,288sqft
Single Family Residence
Built in 1946
5,662.8 Square Feet Lot
$-- Zestimate®
$189/sqft
$1,996 Estimated rent
Home value
Not available
Estimated sales range
Not available
$1,996/mo
Zestimate® history
Loading...
Owner options
Explore your selling options
What's special
Delayed negotiations, offers due June 30th at 4:00 pm. Home has new (one year old) roof with 10 year warranty, low maintenance vinyl siding, fully fenced rear yard and attached garage with remote opener and direct entry through the basement. Very private back yard with shade trees, deck and shed. Nice interior updates, cedar closets, hardwood floors, and central air!!
Zillow last checked: 8 hours ago
Listing updated: August 17, 2025 at 02:51pm
Listed by:
Terrence P. Ryan 585-200-8647,
Pinnacle Real Estate
Bought with:
Nicole Noon, 10301219406
eXp Realty, LLC
Source: NYSAMLSs,MLS#: R1617764 Originating MLS: Rochester
Originating MLS: Rochester
Facts & features
Interior
Bedrooms & bathrooms
- Bedrooms: 3
- Bathrooms: 1
- Full bathrooms: 1
- Main level bathrooms: 1
- Main level bedrooms: 2
Heating
- Gas, Forced Air
Cooling
- Central Air
Appliances
- Included: Gas Oven, Gas Range, Gas Water Heater, Refrigerator
- Laundry: In Basement
Features
- Separate/Formal Dining Room, Separate/Formal Living Room, Galley Kitchen, Main Level Primary, Programmable Thermostat, Workshop
- Flooring: Hardwood, Laminate, Luxury Vinyl, Varies
- Basement: Full,Walk-Out Access
- Has fireplace: No
Interior area
- Total structure area: 1,288
- Total interior livable area: 1,288 sqft
Property
Parking
- Total spaces: 1
- Parking features: Attached, Underground, Garage
- Attached garage spaces: 1
Features
- Patio & porch: Deck, Open, Porch
- Exterior features: Blacktop Driveway, Deck, Fully Fenced, Private Yard, See Remarks
- Fencing: Full
Lot
- Size: 5,662 sqft
- Dimensions: 51 x 115
- Features: Near Public Transit, Rectangular, Rectangular Lot, Residential Lot
Details
- Additional structures: Shed(s), Storage
- Parcel number: 2634001071200001088000
- Special conditions: Standard
Construction
Type & style
- Home type: SingleFamily
- Architectural style: Cape Cod,Ranch
- Property subtype: Single Family Residence
Materials
- Vinyl Siding, Copper Plumbing
- Foundation: Block
- Roof: Asphalt,Shingle
Condition
- Resale
- Year built: 1946
Utilities & green energy
- Electric: Circuit Breakers
- Sewer: Connected
- Water: Connected, Public
- Utilities for property: Sewer Connected, Water Connected
Community & neighborhood
Location
- Region: Rochester
- Subdivision: Laurelton Sec B
Other
Other facts
- Listing terms: Cash,Conventional,FHA,VA Loan
Price history
| Date | Event | Price |
|---|---|---|
| 8/14/2025 | Sold | $243,000+28%$189/sqft |
Source: | ||
| 7/3/2025 | Pending sale | $189,900$147/sqft |
Source: | ||
| 6/25/2025 | Listed for sale | $189,900+131.6%$147/sqft |
Source: | ||
| 3/22/2014 | Sold | $82,000+2.6%$64/sqft |
Source: | ||
| 11/8/2013 | Listed for sale | $79,900$62/sqft |
Source: RE/MAX Realty Group #R236730 Report a problem | ||
Public tax history
| Year | Property taxes | Tax assessment |
|---|---|---|
| 2024 | -- | $158,000 |
| 2023 | -- | $158,000 +65.1% |
| 2022 | -- | $95,700 |
Find assessor info on the county website
Neighborhood: 14609
Nearby schools
GreatSchools rating
- NAHelendale Road Primary SchoolGrades: PK-2Distance: 0.2 mi
- 5/10East Irondequoit Middle SchoolGrades: 6-8Distance: 1.5 mi
- 6/10Eastridge Senior High SchoolGrades: 9-12Distance: 2.5 mi
Schools provided by the listing agent
- District: East Irondequoit
Source: NYSAMLSs. This data may not be complete. We recommend contacting the local school district to confirm school assignments for this home.

