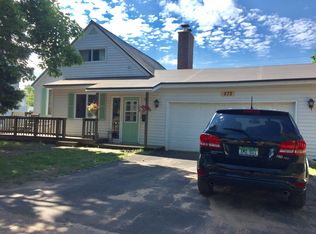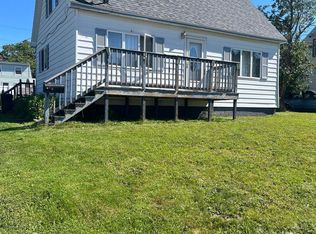Closed
$144,900
584 Elliott Ave, Ishpeming, MI 49849
4beds
1,125sqft
Single Family Residence
Built in 1952
7,405.2 Square Feet Lot
$146,000 Zestimate®
$129/sqft
$1,782 Estimated rent
Home value
$146,000
$123,000 - $174,000
$1,782/mo
Zestimate® history
Loading...
Owner options
Explore your selling options
What's special
Location, location, location! This home is situated in Ishpeming’s desirable 8th Addition, just a short distance from the Al Quaal Recreation Area and conveniently close to the highway for easy commuting. Offering four bedrooms and two bathrooms, this property presents an excellent opportunity for homeownership at an affordable price. The main floor features a spacious living room with hardwood floors, an eat-in kitchen, two bedrooms, and a full bathroom. Upstairs, you’ll find two generously sized bedrooms—one with an attached bathroom and the other equipped with built-in desks and drawers, making it ideal for a home office or study area. The basement includes laundry, utilities, and additional storage space. Step outside to enjoy a fenced-in backyard, a nice sized porch perfect for summer gatherings, and views of the annual Fourth of July fireworks. A 12x16 shed provides extra storage, and the maintenance-free metal roof is a durable choice for Upper Peninsula winters. A one-car detached garage adds to the convenience. With a bit of TLC and sweat equity, this home holds great potential. Opportunities like this in such a prime location don’t come along often!
Zillow last checked: 8 hours ago
Listing updated: August 11, 2025 at 09:18am
Listed by:
ADAM KARKI 906-360-5420,
RE/MAX 1ST REALTY 906-225-1136
Bought with:
MEGAN KERKELA, 6501457906
FRESHDOOR REAL ESTATE
Source: Upper Peninsula AOR,MLS#: 50175743 Originating MLS: Upper Peninsula Assoc of Realtors
Originating MLS: Upper Peninsula Assoc of Realtors
Facts & features
Interior
Bedrooms & bathrooms
- Bedrooms: 4
- Bathrooms: 2
- Full bathrooms: 1
- 1/2 bathrooms: 1
- Main level bathrooms: 1
- Main level bedrooms: 2
Bedroom 1
- Level: Main
- Area: 108
- Dimensions: 9 x 12
Bedroom 2
- Level: Main
- Area: 88
- Dimensions: 11 x 8
Bedroom 3
- Level: Second
- Area: 285
- Dimensions: 15 x 19
Bedroom 4
- Level: Second
- Area: 285
- Dimensions: 15 x 19
Bathroom 1
- Level: Main
- Area: 35
- Dimensions: 5 x 7
Kitchen
- Level: Main
- Area: 64
- Dimensions: 8 x 8
Living room
- Level: Main
- Area: 216
- Dimensions: 12 x 18
Heating
- Hot Water, Natural Gas
Cooling
- None
Appliances
- Included: Dishwasher, Dryer, Range/Oven, Refrigerator, Washer, Gas Water Heater
Features
- Flooring: Hardwood
- Basement: Full
- Has fireplace: No
Interior area
- Total structure area: 1,875
- Total interior livable area: 1,125 sqft
- Finished area above ground: 1,125
- Finished area below ground: 0
Property
Parking
- Total spaces: 1
- Parking features: Garage, Detached
- Garage spaces: 1
Features
- Levels: One and One Half
- Stories: 1
- Patio & porch: Porch
- Exterior features: Sidewalks
- Fencing: Fenced
- Waterfront features: None
- Frontage type: Road
- Frontage length: 75
Lot
- Size: 7,405 sqft
- Dimensions: 75 x 102
- Features: Subdivision, Platted, Sidewalks, City Lot
Details
- Additional structures: Shed(s)
- Parcel number: 525132700400
- Zoning: SR - Single Family Residential
- Zoning description: Residential
- Special conditions: Standard
Construction
Type & style
- Home type: SingleFamily
- Architectural style: Bungalow
- Property subtype: Single Family Residence
Materials
- Vinyl Siding
- Foundation: Basement
Condition
- New construction: No
- Year built: 1952
Utilities & green energy
- Sewer: Public Sanitary
- Water: Public
- Utilities for property: Cable/Internet Avail., Cable Available, Electricity Connected, Natural Gas Connected, Phone Available, Sewer Connected, Water Connected, Internet Spectrum
Community & neighborhood
Location
- Region: Ishpeming
- Subdivision: 8th Addition
Other
Other facts
- Listing terms: Cash,Conventional
- Ownership: Private
- Road surface type: Paved
Price history
| Date | Event | Price |
|---|---|---|
| 8/8/2025 | Sold | $144,900$129/sqft |
Source: | ||
| 6/26/2025 | Price change | $144,900-3.3%$129/sqft |
Source: | ||
| 5/22/2025 | Listed for sale | $149,900+52.2%$133/sqft |
Source: | ||
| 8/19/2019 | Sold | $98,500-1.5%$88/sqft |
Source: | ||
| 7/12/2019 | Pending sale | $99,999$89/sqft |
Source: Coldwell Banker Schmidt, Realtors #1114689 Report a problem | ||
Public tax history
| Year | Property taxes | Tax assessment |
|---|---|---|
| 2024 | $2,352 +8.3% | $61,450 -1% |
| 2023 | $2,172 +3.2% | $62,050 +18.5% |
| 2022 | $2,104 +0.7% | $52,350 +13.7% |
Find assessor info on the county website
Neighborhood: 49849
Nearby schools
GreatSchools rating
- 6/10Birchview SchoolGrades: PK-4Distance: 0.2 mi
- 4/10Ishpeming Middle SchoolGrades: 5-8Distance: 1.3 mi
- 6/10Ishpeming High SchoolGrades: 9-12Distance: 1.3 mi
Schools provided by the listing agent
- Elementary: Birchview Elementary School
- Middle: Ishpeming Middle School
- High: Ishpeming High School
- District: Ishpeming Public School District
Source: Upper Peninsula AOR. This data may not be complete. We recommend contacting the local school district to confirm school assignments for this home.

Get pre-qualified for a loan
At Zillow Home Loans, we can pre-qualify you in as little as 5 minutes with no impact to your credit score.An equal housing lender. NMLS #10287.

