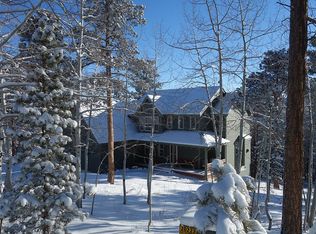Cedar home w/walls of soaring windows flood the space w/sunlight! Entry gleams w/handscraped hardwood floors. Gorgeous NEW kitchen w/center island/breakfast bar, slab granite, SS appliances & hickory cabinets. BD #2, laundry #1 and full bath on main. Upper level devoted to Master - Sweet! Huge Family Rm; 2 add'l BD; 3/4 bath & laundry #2 in finished basement. O'size 3-car garage w/workshop. Wrap deck w/hot tub! Beautiful 4.8 Ac. lot - horse OK. Tons of space! Radon mitigated; fire mitigated.
This property is off market, which means it's not currently listed for sale or rent on Zillow. This may be different from what's available on other websites or public sources.
