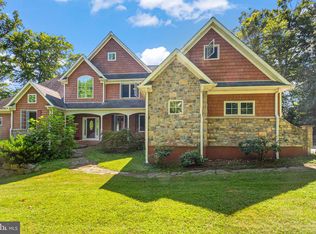Sold for $1,925,000
$1,925,000
584 Corinne Rd, West Chester, PA 19382
5beds
8,348sqft
Single Family Residence
Built in 2009
2.45 Acres Lot
$2,148,600 Zestimate®
$231/sqft
$5,226 Estimated rent
Home value
$2,148,600
$2.00M - $2.32M
$5,226/mo
Zestimate® history
Loading...
Owner options
Explore your selling options
What's special
This custom-built home by Jeff Berlin is a true masterpiece. From the hand-cut fieldstone to the reclaimed barn timber the quality of craftsmanship shines through. Perched at the top of a hill with a sweeping view of open space this home offers privacy while being close to all major roads. The open concept floor plan provides lots of natural light with views looking over the backyard. When you walk in you'll immediately see the quality work with the custom-turned staircase going to both the upper and lower levels. The great room features a fieldstone fireplace and coffered ceiling. The chef's kitchen has a beautiful grotto area and plenty of custom cabinetry. The dining area has views and windows on all three sides. The owner's suite on the main level has a relaxing sitting area, a well-appointed bathroom, and a designer closet. The suite continues with a solarium where you can bring your green thumb to life. The upper floor features 3 bedrooms, one with an ensuite bathroom and the other 2 sharing a jack and jill bathroom. A large room is flex space for either a home office, studio, or 5th bedroom. The lower level continues to exude quality and offers gathering and game space, a custom bar, and a home theater. French doors open out to the flagstone patio with fireplace. If you are looking for quality and craftsmanship, look no further. From design to mechanicals and everything in between, this is truly a fine home.
Zillow last checked: 8 hours ago
Listing updated: March 20, 2023 at 05:32am
Listed by:
Mr. Matthew Fetick 610-427-4420,
Keller Williams Realty - Kennett Square
Bought with:
Kalpana Joshi
Patterson-Schwartz-Hockessin
Source: Bright MLS,MLS#: PACT2009268
Facts & features
Interior
Bedrooms & bathrooms
- Bedrooms: 5
- Bathrooms: 5
- Full bathrooms: 3
- 1/2 bathrooms: 2
- Main level bathrooms: 2
- Main level bedrooms: 1
Basement
- Area: 1630
Heating
- Forced Air, Hot Water, Heat Pump, Electric, Propane
Cooling
- Central Air, Electric
Appliances
- Included: Oven, Double Oven, Built-In Range, Dishwasher, Water Treat System, Water Heater
- Laundry: Main Level, Laundry Room
Features
- Pantry, Bar, Recessed Lighting, Ceiling Fan(s), Formal/Separate Dining Room, Kitchen Island, Breakfast Area, Kitchen - Gourmet, Entry Level Bedroom, Primary Bath(s), Soaking Tub, Bathroom - Stall Shower, Walk-In Closet(s), Open Floorplan, Tray Ceiling(s)
- Flooring: Hardwood, Carpet, Tile/Brick, Wood
- Doors: French Doors
- Basement: Finished,Sump Pump
- Number of fireplaces: 1
- Fireplace features: Stone, Gas/Propane
Interior area
- Total structure area: 8,348
- Total interior livable area: 8,348 sqft
- Finished area above ground: 6,718
- Finished area below ground: 1,630
Property
Parking
- Total spaces: 6
- Parking features: Garage Faces Side, Inside Entrance, Attached, Driveway
- Attached garage spaces: 3
- Uncovered spaces: 3
Accessibility
- Accessibility features: None
Features
- Levels: Two
- Stories: 2
- Patio & porch: Patio
- Exterior features: Lighting
- Pool features: None
Lot
- Size: 2.45 Acres
- Features: Front Yard, Rear Yard, SideYard(s)
Details
- Additional structures: Above Grade, Below Grade
- Parcel number: 6303 0089.01A0
- Zoning: RES
- Special conditions: Standard
Construction
Type & style
- Home type: SingleFamily
- Architectural style: Traditional
- Property subtype: Single Family Residence
Materials
- Stucco
- Foundation: Other
Condition
- Good
- New construction: No
- Year built: 2009
Utilities & green energy
- Sewer: On Site Septic
- Water: Well
Community & neighborhood
Location
- Region: West Chester
- Subdivision: None Available
- Municipality: POCOPSON TWP
Other
Other facts
- Listing agreement: Exclusive Right To Sell
- Ownership: Fee Simple
Price history
| Date | Event | Price |
|---|---|---|
| 3/20/2023 | Sold | $1,925,000-3.5%$231/sqft |
Source: | ||
| 1/26/2023 | Pending sale | $1,995,000$239/sqft |
Source: | ||
| 12/15/2022 | Price change | $1,995,000-9.3%$239/sqft |
Source: | ||
| 10/3/2022 | Pending sale | $2,200,000$264/sqft |
Source: | ||
| 2/8/2022 | Price change | $2,200,000-10.2%$264/sqft |
Source: | ||
Public tax history
| Year | Property taxes | Tax assessment |
|---|---|---|
| 2025 | $24,604 +1.6% | $615,510 |
| 2024 | $24,227 +1.7% | $615,510 |
| 2023 | $23,821 +3.3% | $615,510 |
Find assessor info on the county website
Neighborhood: 19382
Nearby schools
GreatSchools rating
- 7/10Pocopson El SchoolGrades: K-5Distance: 1.9 mi
- 7/10Charles F Patton Middle SchoolGrades: 6-8Distance: 3.2 mi
- 9/10Unionville High SchoolGrades: 9-12Distance: 3.2 mi
Schools provided by the listing agent
- District: Unionville-chadds Ford
Source: Bright MLS. This data may not be complete. We recommend contacting the local school district to confirm school assignments for this home.
Get a cash offer in 3 minutes
Find out how much your home could sell for in as little as 3 minutes with a no-obligation cash offer.
Estimated market value$2,148,600
Get a cash offer in 3 minutes
Find out how much your home could sell for in as little as 3 minutes with a no-obligation cash offer.
Estimated market value
$2,148,600
