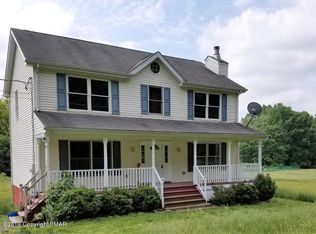Sold for $653,000
$653,000
584 Cold Springs Rd, East Stroudsburg, PA 18302
4beds
4,797sqft
Single Family Residence
Built in 1987
1.15 Acres Lot
$691,100 Zestimate®
$136/sqft
$3,533 Estimated rent
Home value
$691,100
$650,000 - $733,000
$3,533/mo
Zestimate® history
Loading...
Owner options
Explore your selling options
What's special
This massive 4,797 total sf TURN-KEY LOG HOME has it all! Mountain charm flows throughout with 3 fireplaces, exposed beams, slate tile & wood floors, loft, granite counters, copper sink and newer Metal Roof(2016)!. Entertain in the game room with pool table, bar, home theater with 85'' TV & multiple decks & balcony overlooking your huge backyard on over an acre, with volleyball, games & firepit! Additional finished WALK-OUT lower level with bonus room/sleeping areas. Retreat to one of 4 bedrooms including the 2nd floor Master Suite w/ vaulted ceilings, walk in closet and fireplace. Efficient ductless systems(3), indirect water heater, radon system, Oversized 3-4 CAR garage workshop w/ 3 phase electric. Active SHORT TERM RENTAL, sold FULLY FURNISHED. All in the heart of the Poconos, with NO HOA, minutes to RT 80, Shawnee skiing, Bushkill Falls hiking, golf, dining & more!
Zillow last checked: 8 hours ago
Listing updated: October 19, 2023 at 09:04am
Listed by:
Kelly L. Houston 484-747-7640,
Keller Williams Northampton
Bought with:
Xander Weidenbaum, RS318582
Redstone Run Realty
Source: GLVR,MLS#: 720798 Originating MLS: Lehigh Valley MLS
Originating MLS: Lehigh Valley MLS
Facts & features
Interior
Bedrooms & bathrooms
- Bedrooms: 4
- Bathrooms: 3
- Full bathrooms: 2
- 1/2 bathrooms: 1
Heating
- Baseboard, Ductless, Electric, Heat Pump, Hot Water, Oil, Wood Stove
Cooling
- Ductless
Appliances
- Included: Dryer, Dishwasher, Electric Oven, Oven, Oil Water Heater, Range, Refrigerator, Washer
- Laundry: Lower Level
Features
- Cathedral Ceiling(s), Dining Area, Entrance Foyer, Eat-in Kitchen, Family Room Lower Level, Game Room, High Ceilings, Home Office, In-Law Floorplan, Jetted Tub, Loft, Mud Room, Family Room Main Level, Utility Room, Vaulted Ceiling(s), Walk-In Closet(s)
- Flooring: Carpet, Hardwood, Slate, Tile
- Basement: Full,Finished,Walk-Out Access
- Has fireplace: Yes
- Fireplace features: Bedroom, Family Room, Lower Level
Interior area
- Total interior livable area: 4,797 sqft
- Finished area above ground: 2,997
- Finished area below ground: 1,800
Property
Parking
- Total spaces: 3
- Parking features: Attached, Garage
- Attached garage spaces: 3
Features
- Stories: 2
- Patio & porch: Balcony, Deck
- Exterior features: Balcony, Deck, Fire Pit, Gas Grill
- Has spa: Yes
Lot
- Size: 1.15 Acres
- Features: Flat, Not In Subdivision
Details
- Parcel number: 09732404509509
- Zoning: R2
- Special conditions: None
Construction
Type & style
- Home type: SingleFamily
- Architectural style: Log Home
- Property subtype: Single Family Residence
Materials
- Wood Siding
- Roof: Metal
Condition
- Year built: 1987
Utilities & green energy
- Electric: 200+ Amp Service, Circuit Breakers
- Sewer: Septic Tank
- Water: Well
Community & neighborhood
Location
- Region: East Stroudsburg
- Subdivision: Not in Development
Other
Other facts
- Listing terms: Cash,Conventional,FHA,VA Loan
- Ownership type: Fee Simple
- Road surface type: Paved
Price history
| Date | Event | Price |
|---|---|---|
| 10/18/2023 | Sold | $653,000+2.8%$136/sqft |
Source: | ||
| 9/12/2023 | Pending sale | $635,000$132/sqft |
Source: | ||
| 8/22/2023 | Price change | $635,000-2.3%$132/sqft |
Source: PMAR #PM-108062 Report a problem | ||
| 7/25/2023 | Listed for sale | $649,900+18.2%$135/sqft |
Source: PMAR #PM-108062 Report a problem | ||
| 3/18/2022 | Sold | $550,000$115/sqft |
Source: Public Record Report a problem | ||
Public tax history
| Year | Property taxes | Tax assessment |
|---|---|---|
| 2025 | $14,366 +4.7% | $364,960 |
| 2024 | $13,724 +9.7% | $364,960 +4.8% |
| 2023 | $12,516 -1.3% | $348,270 |
Find assessor info on the county website
Neighborhood: 18302
Nearby schools
GreatSchools rating
- 6/10Resica El SchoolGrades: K-5Distance: 0.4 mi
- 5/10J T Lambert Intermediate SchoolGrades: 6-8Distance: 4.5 mi
- 6/10East Stroudsburg Shs SouthGrades: 9-12Distance: 5.8 mi
Schools provided by the listing agent
- Elementary: Resica Elementary School
- Middle: J T Lambert Intermediate School
- High: East Stroudsburg High School South
- District: East Stroudsburg
Source: GLVR. This data may not be complete. We recommend contacting the local school district to confirm school assignments for this home.

Get pre-qualified for a loan
At Zillow Home Loans, we can pre-qualify you in as little as 5 minutes with no impact to your credit score.An equal housing lender. NMLS #10287.
