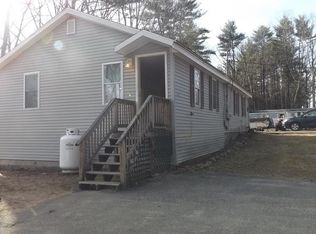Looking for a owner occupied or a investment property? This duplex is perfect. Each unit has been updated recently to include New UV and Iron filtration system, new electrical panels, new laminate flooring and remodeled kitchens. Major upgrades to include a new septic system installed 2012, updated electrical panels, foundation professionally stabilized and space heaters installed for additional heat source. Additional new plumbing for washer/dryer has been installed in the basement for each unit. Each unit also has it's own driveway! Located just minutes to shopping centers, major roads & town. Unit A is occupied please do not disturb tenants. COVID 19 rules apply for showings.
This property is off market, which means it's not currently listed for sale or rent on Zillow. This may be different from what's available on other websites or public sources.
