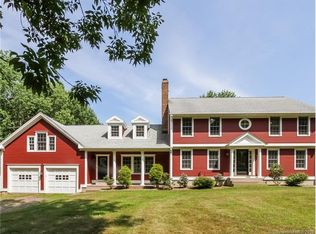Sold for $530,000
$530,000
584 Carpenter Road, Coventry, CT 06238
4beds
2,106sqft
Single Family Residence
Built in 1985
1.39 Acres Lot
$564,900 Zestimate®
$252/sqft
$3,735 Estimated rent
Home value
$564,900
$491,000 - $644,000
$3,735/mo
Zestimate® history
Loading...
Owner options
Explore your selling options
What's special
Step into timeless New England charm with this beautifully crafted reproduction Colonial. This classic 4-bedroom home stands tall in traditional New England Red with strong lines and great curb appeal. The professionally landscaped lot, framed by stone walls, is designed for leisure and entertaining. An in-ground pool, enclosed by black iron fencing and wrapped in elegant bluestone, anchors the backyard along with a pool house, gazebo, patio, and pergola. Inside, period-inspired craftsmanship shines with wide board floors, wainscoting, crown molding, and a quintessential Rumford fireplace. The home blends historic character with smart modern updates, including central air, energy-efficient windows, and a long list of recent improvements: roof, foundation, septic, heating system, and more. A front-to-back fireplaced family room flows into the breakfast bar and kitchen, with French doors leading to the rear patio. A formal dining room with traditional wood paneling, first-floor laundry, and oversized 2-car garage add convenience. Upstairs, four spacious bedrooms await, including a primary suite offering space for a future full bath. Craftsmanship, character, and peace of mind come together in this exceptional home-ready to welcome you, just in time for summer. Excellent location, just 13 minutes to the University of Connecticut Campus. 25 mins to Hartford. 1 hour and 25 minutes to Boston. Major updates include a new foundation and septic (2020), 3-ton AC (2015), fireplace liner (2021), new roof (2023), updated heating system (2022), new pool pump (2023) new pool filter (2024) new pool cover (2024) new driveway (2021) Well pump new (2021)
Zillow last checked: 8 hours ago
Listing updated: May 30, 2025 at 12:30pm
Listed by:
Amanda Gaudette 860-859-7610,
William Pitt Sotheby's Int'l 860-739-4440
Bought with:
Erik Sousa, REB.0790391
William Raveis Real Estate
Source: Smart MLS,MLS#: 24087674
Facts & features
Interior
Bedrooms & bathrooms
- Bedrooms: 4
- Bathrooms: 2
- Full bathrooms: 1
- 1/2 bathrooms: 1
Primary bedroom
- Features: Walk-In Closet(s), Laminate Floor
- Level: Upper
- Area: 221.76 Square Feet
- Dimensions: 14.4 x 15.4
Bedroom
- Features: Laminate Floor
- Level: Upper
- Area: 178.2 Square Feet
- Dimensions: 13.2 x 13.5
Bedroom
- Features: Laminate Floor
- Level: Upper
- Area: 125 Square Feet
- Dimensions: 10 x 12.5
Bedroom
- Features: Laminate Floor
- Level: Upper
- Area: 145.14 Square Feet
- Dimensions: 11.8 x 12.3
Bathroom
- Features: Laundry Hookup, Tile Floor
- Level: Main
Dining room
- Features: Hardwood Floor, Wide Board Floor
- Level: Main
- Area: 121.77 Square Feet
- Dimensions: 9.9 x 12.3
Family room
- Features: Fireplace, Hardwood Floor, Wide Board Floor
- Level: Main
- Area: 196.98 Square Feet
- Dimensions: 13.4 x 14.7
Kitchen
- Features: Breakfast Bar, Corian Counters, Dining Area, Sliders, Tile Floor, Wide Board Floor
- Level: Main
- Area: 279 Square Feet
- Dimensions: 12.4 x 22.5
Living room
- Features: Hardwood Floor, Wide Board Floor
- Level: Main
- Area: 226.08 Square Feet
- Dimensions: 14.4 x 15.7
Heating
- Baseboard, Hot Water, Oil
Cooling
- Central Air
Appliances
- Included: Oven/Range, Microwave, Refrigerator, Dishwasher, Washer, Dryer, Water Heater
- Laundry: Main Level
Features
- Wired for Data, Open Floorplan
- Basement: Full
- Attic: Storage,Access Via Hatch
- Number of fireplaces: 1
Interior area
- Total structure area: 2,106
- Total interior livable area: 2,106 sqft
- Finished area above ground: 2,106
Property
Parking
- Total spaces: 2
- Parking features: Attached, Garage Door Opener
- Attached garage spaces: 2
Features
- Patio & porch: Patio
- Exterior features: Breezeway, Lighting, Stone Wall
- Has private pool: Yes
- Pool features: Fenced, Vinyl, Indoor
Lot
- Size: 1.39 Acres
- Features: Level, Landscaped
Details
- Additional structures: Shed(s), Gazebo, Cabana
- Parcel number: 1607913
- Zoning: GR80
Construction
Type & style
- Home type: SingleFamily
- Architectural style: Colonial
- Property subtype: Single Family Residence
Materials
- Clapboard, Wood Siding
- Foundation: Concrete Perimeter
- Roof: Asphalt
Condition
- New construction: No
- Year built: 1985
Utilities & green energy
- Sewer: Septic Tank
- Water: Well
Green energy
- Energy generation: Solar
Community & neighborhood
Community
- Community features: Golf, Medical Facilities
Location
- Region: Coventry
- Subdivision: Coventry
Price history
| Date | Event | Price |
|---|---|---|
| 5/30/2025 | Sold | $530,000+13%$252/sqft |
Source: | ||
| 5/5/2025 | Pending sale | $469,000$223/sqft |
Source: | ||
| 5/1/2025 | Listed for sale | $469,000+42.1%$223/sqft |
Source: | ||
| 10/27/2020 | Sold | $330,000+0.3%$157/sqft |
Source: | ||
| 9/24/2020 | Pending sale | $329,000$156/sqft |
Source: Home Selling Team #170337836 Report a problem | ||
Public tax history
| Year | Property taxes | Tax assessment |
|---|---|---|
| 2025 | $7,015 | $221,000 |
| 2024 | $7,015 | $221,000 |
| 2023 | $7,015 +1.9% | $221,000 |
Find assessor info on the county website
Neighborhood: 06238
Nearby schools
GreatSchools rating
- NACoventry Grammar SchoolGrades: K-2Distance: 1.3 mi
- 7/10Capt. Nathan Hale SchoolGrades: 6-8Distance: 3.4 mi
- 9/10Coventry High SchoolGrades: 9-12Distance: 3.4 mi
Schools provided by the listing agent
- Elementary: Coventry Grammar
- Middle: Nathan Hale,Robertson
- High: Coventry
Source: Smart MLS. This data may not be complete. We recommend contacting the local school district to confirm school assignments for this home.
Get pre-qualified for a loan
At Zillow Home Loans, we can pre-qualify you in as little as 5 minutes with no impact to your credit score.An equal housing lender. NMLS #10287.
Sell for more on Zillow
Get a Zillow Showcase℠ listing at no additional cost and you could sell for .
$564,900
2% more+$11,298
With Zillow Showcase(estimated)$576,198
