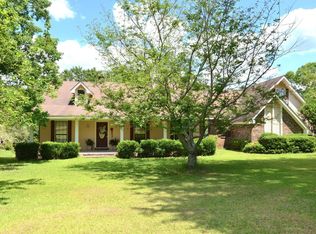Completely remodeled home in Oak Grove on just over 1 acre. 4/2 (4th bedroom over garage) with all new cabinet doors, new countertops, new floors and painted inside and out. New stainless appliances and large pantry in kitchen. Large yard with covered deck and large metal workshop with power.
This property is off market, which means it's not currently listed for sale or rent on Zillow. This may be different from what's available on other websites or public sources.

