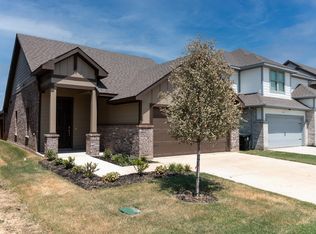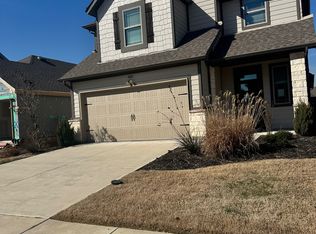This stunning 4 bed, 3.5 bath brick home offers both luxury and privacy, situated on an oversized lot featuring a 3 car garage and wood privacy fence. The open concept design allows plenty of natural sunlight highlighting the striking stone wood burning fireplace in one of the two living areas. This chef inspired kitchen is a standout with its massive island offering both storage and seating complimented by stainless steel appliances, granite countertops, and custom cabinets. A formal dining room sets the stage for dinner parties or large family gatherings. The office provides a quiet space for work or study. The primary bedroom is a true retreat, with its double vanities, spacious walk in closets, and plenty of room for relaxation. Outside the covered back porch is the perfect place to unwind and enjoy peaceful outdoor moments. Maintain a healthy lawn in the Texas summer heat with this automated sprinkler system. This thoughtful layout is designed to meet all your needs. Call and schedule your private showing today.
Under contract
$530,000
584 Boyd Rd, Pilot Point, TX 76258
4beds
3,087sqft
Est.:
Single Family Residence
Built in 2023
0.38 Acres Lot
$515,500 Zestimate®
$172/sqft
$49/mo HOA
What's special
Stone wood burning fireplaceWood privacy fenceFormal dining roomStainless steel appliancesNatural sunlightGranite countertopsSpacious walk in closets
- 364 days |
- 68 |
- 1 |
Zillow last checked: 8 hours ago
Listing updated: January 15, 2026 at 02:42pm
Listed by:
Jeremy Lock 0610613 972-382-8882,
Keller Williams Prosper Celina 972-382-8882
Source: NTREIS,MLS#: 20849045
Facts & features
Interior
Bedrooms & bathrooms
- Bedrooms: 4
- Bathrooms: 4
- Full bathrooms: 3
- 1/2 bathrooms: 1
Primary bedroom
- Features: Closet Cabinetry, Dual Sinks, Double Vanity, Garden Tub/Roman Tub, Bath in Primary Bedroom, Separate Shower, Walk-In Closet(s)
- Level: First
- Dimensions: 13 x 16
Bedroom
- Features: Built-in Features, Walk-In Closet(s)
- Level: Second
- Dimensions: 13 x 10
Bedroom
- Features: Built-in Features, Walk-In Closet(s)
- Level: Second
- Dimensions: 14 x 13
Bedroom
- Features: Built-in Features, Walk-In Closet(s)
- Level: Second
- Dimensions: 11 x 12
Primary bathroom
- Features: Built-in Features, Closet Cabinetry, Dual Sinks, Double Vanity, Granite Counters, Garden Tub/Roman Tub, Separate Shower
- Level: First
- Dimensions: 0 x 0
Dining room
- Level: First
- Dimensions: 13 x 10
Other
- Features: Granite Counters
- Level: Second
- Dimensions: 0 x 0
Other
- Features: Granite Counters
- Level: Second
- Dimensions: 0 x 0
Game room
- Level: Second
- Dimensions: 0 x 0
Half bath
- Level: First
- Dimensions: 0 x 0
Kitchen
- Features: Breakfast Bar, Built-in Features, Eat-in Kitchen, Granite Counters, Kitchen Island, Pantry, Walk-In Pantry
- Level: First
- Dimensions: 13 x 14
Living room
- Features: Ceiling Fan(s), Fireplace
- Level: First
- Dimensions: 0 x 0
Office
- Level: First
- Dimensions: 13 x 12
Utility room
- Features: Utility Room
- Level: First
- Dimensions: 6 x 5
Heating
- Electric, Fireplace(s)
Cooling
- Ceiling Fan(s), Electric
Appliances
- Included: Double Oven, Dishwasher, Electric Cooktop, Electric Oven, Electric Water Heater, Disposal, Microwave
- Laundry: Washer Hookup, Electric Dryer Hookup, Laundry in Utility Room
Features
- Built-in Features, Decorative/Designer Lighting Fixtures, Eat-in Kitchen, Granite Counters, High Speed Internet, Kitchen Island, Open Floorplan, Pantry, Cable TV, Walk-In Closet(s), Wired for Sound
- Flooring: Carpet, Tile
- Has basement: No
- Number of fireplaces: 1
- Fireplace features: Living Room, Wood Burning
Interior area
- Total interior livable area: 3,087 sqft
Video & virtual tour
Property
Parking
- Total spaces: 3
- Parking features: Covered, Driveway, Garage Faces Front, Garage, Garage Door Opener, Oversized
- Attached garage spaces: 3
- Has uncovered spaces: Yes
Features
- Levels: Two
- Stories: 2
- Patio & porch: Covered
- Exterior features: Lighting, Rain Gutters
- Pool features: None
- Fencing: Wood
Lot
- Size: 0.38 Acres
- Features: Back Yard, Lawn, Level, Subdivision, Sprinkler System, Few Trees
Details
- Parcel number: R982397
Construction
Type & style
- Home type: SingleFamily
- Architectural style: Traditional,Detached
- Property subtype: Single Family Residence
- Attached to another structure: Yes
Materials
- Brick, Other, Rock, Stone
- Foundation: Slab
- Roof: Composition
Condition
- Year built: 2023
Utilities & green energy
- Sewer: Public Sewer
- Water: Public
- Utilities for property: Electricity Available, Electricity Connected, Sewer Available, Underground Utilities, Water Available, Cable Available
Community & HOA
Community
- Security: Smoke Detector(s)
- Subdivision: Yarbrough Farms Ph 2c
HOA
- Has HOA: Yes
- Services included: Association Management, Maintenance Grounds
- HOA fee: $590 annually
- HOA name: Secure Association Mngmt
- HOA phone: 940-497-7328
Location
- Region: Pilot Point
Financial & listing details
- Price per square foot: $172/sqft
- Tax assessed value: $505,000
- Annual tax amount: $9,586
- Date on market: 2/20/2025
- Cumulative days on market: 365 days
- Listing terms: Cash,Conventional,FHA,VA Loan
- Exclusions: All Mounted Tv's, Refrigerator, Washer & Dryer.
- Electric utility on property: Yes
Estimated market value
$515,500
$490,000 - $541,000
$2,580/mo
Price history
Price history
| Date | Event | Price |
|---|---|---|
| 10/14/2025 | Contingent | $530,000$172/sqft |
Source: NTREIS #20849045 Report a problem | ||
| 6/23/2025 | Price change | $530,000-3.6%$172/sqft |
Source: NTREIS #20849045 Report a problem | ||
| 5/9/2025 | Price change | $549,999-1.6%$178/sqft |
Source: NTREIS #20849045 Report a problem | ||
| 3/18/2025 | Price change | $559,000-2.8%$181/sqft |
Source: NTREIS #20849045 Report a problem | ||
| 2/20/2025 | Listed for sale | $575,000+3.4%$186/sqft |
Source: NTREIS #20849045 Report a problem | ||
| 11/17/2023 | Sold | -- |
Source: NTREIS #20423941 Report a problem | ||
| 9/5/2023 | Listed for sale | $556,281$180/sqft |
Source: NTREIS #20423941 Report a problem | ||
Public tax history
Public tax history
| Year | Property taxes | Tax assessment |
|---|---|---|
| 2025 | $8,732 -8.9% | $505,000 -5.2% |
| 2024 | $9,586 +435.6% | $532,465 +453.2% |
| 2023 | $1,790 +322.6% | $96,247 +367.3% |
| 2022 | $423 | $20,597 |
Find assessor info on the county website
BuyAbility℠ payment
Est. payment
$3,176/mo
Principal & interest
$2460
Property taxes
$667
HOA Fees
$49
Climate risks
Neighborhood: 76258
Nearby schools
GreatSchools rating
- 5/10Pilot Point Intermediate SchoolGrades: 1-5Distance: 0.3 mi
- 4/10Pilot Point Selz Middle SchoolGrades: 6-8Distance: 1.2 mi
- 5/10Pilot Point High SchoolGrades: 9-12Distance: 0.6 mi
Schools provided by the listing agent
- Elementary: Pilot Point
- Middle: Pilot Point
- High: Pilot Point
- District: Pilot Point ISD
Source: NTREIS. This data may not be complete. We recommend contacting the local school district to confirm school assignments for this home.
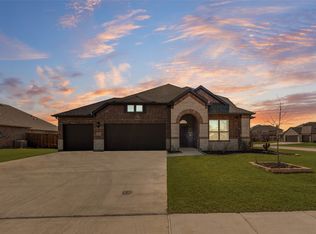
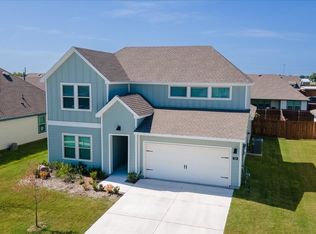
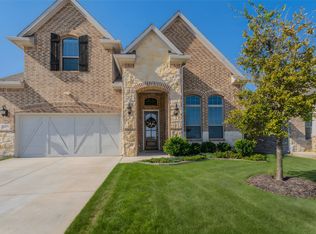
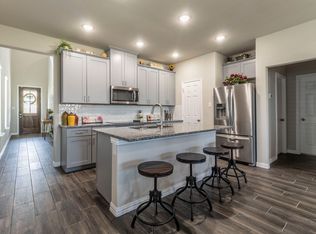
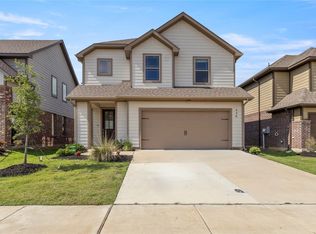
![[object Object]](https://photos.zillowstatic.com/fp/d0174559a0a9e5a03edf82752af116b1-p_c.jpg)
