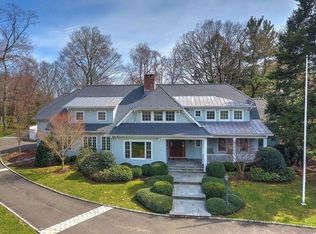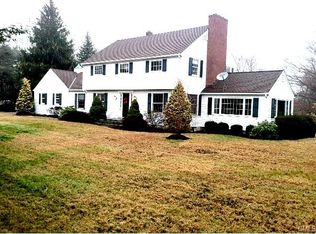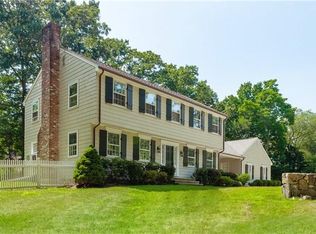Sold for $1,450,000 on 04/01/24
$1,450,000
584 Barlow Road, Fairfield, CT 06824
4beds
3,008sqft
Single Family Residence
Built in 1941
1.51 Acres Lot
$1,968,100 Zestimate®
$482/sqft
$7,011 Estimated rent
Home value
$1,968,100
$1.69M - $2.30M
$7,011/mo
Zestimate® history
Loading...
Owner options
Explore your selling options
What's special
LOCATION LOCATION LOCATION !! Walk to town, train, restaurants and all Fairfield has to offer from this timeless Circa 1941 Cameron Clark stunner in coveted Winton Park Association. Nestled behind a charming rock wall this home exudes timeless elegance and classic period details throughout as well as many unexpected upgrades & amenities such as ample closet space, full house generator and large light filled rooms. This home is filled with light and offers a flexible floorplan with many options on three finished levels situated on professionally and lovingly landscaped large lot. The first floor boasts a large front to back living room with oversized fireplace, Eat in Kitchen, Formal dining room and classic den. The den as well as the living room offer access to the charming screened in porch. You find a large Primary bedroom featuring double closets and a full bath along with 2 additional bedrooms and full bath on the second floor. Take a quick walk up the charming open staircase to the upper level to find a private office and an ensuite guest area. Additional features include finished lower level, irrigation, 2 car attached garage, HW floors throughout and shed. First time on the market in 40 years and meticulously cared for, updated and loved by its owners. Feel the warm and inviting vibe from the moment you walk in the door and take advantage of the in town Fairfield lifestyle!! A truly unique and special offering-
Zillow last checked: 8 hours ago
Listing updated: July 09, 2024 at 08:19pm
Listed by:
Krista Alecia 203-610-3550,
Compass Connecticut, LLC 203-489-6499
Bought with:
Terry Keegan, REB.0755239
Fairfield County Real Estate
Gail Keegan
Fairfield County Real Estate
Source: Smart MLS,MLS#: 170624395
Facts & features
Interior
Bedrooms & bathrooms
- Bedrooms: 4
- Bathrooms: 4
- Full bathrooms: 3
- 1/2 bathrooms: 1
Primary bedroom
- Features: Full Bath, Walk-In Closet(s), Wall/Wall Carpet, Hardwood Floor
- Level: Upper
Bedroom
- Features: Wall/Wall Carpet, Hardwood Floor
- Level: Upper
Bedroom
- Features: Wall/Wall Carpet, Hardwood Floor
- Level: Upper
Bedroom
- Features: Full Bath, Wall/Wall Carpet, Hardwood Floor
- Level: Other
Den
- Features: Bookcases, Hardwood Floor
- Level: Main
Dining room
- Features: Hardwood Floor
- Level: Main
Kitchen
- Features: Breakfast Nook, Granite Counters, Hardwood Floor
- Level: Main
Living room
- Features: Fireplace, Hardwood Floor
- Level: Main
Office
- Features: Wall/Wall Carpet, Hardwood Floor
- Level: Other
Rec play room
- Level: Lower
Heating
- Forced Air, Zoned, Natural Gas, Oil
Cooling
- Central Air, Ductless
Appliances
- Included: Gas Cooktop, Oven, Subzero, Water Heater, Gas Water Heater
- Laundry: Lower Level
Features
- Entrance Foyer, Smart Thermostat
- Basement: Partially Finished,Interior Entry,Hatchway Access,Liveable Space,Storage Space,Sump Pump
- Attic: Storage,None
- Number of fireplaces: 1
Interior area
- Total structure area: 3,008
- Total interior livable area: 3,008 sqft
- Finished area above ground: 2,508
- Finished area below ground: 500
Property
Parking
- Total spaces: 2
- Parking features: Attached, Driveway, Garage Door Opener, Private, Paved
- Attached garage spaces: 2
- Has uncovered spaces: Yes
Features
- Patio & porch: Screened
- Exterior features: Garden, Rain Gutters, Lighting, Stone Wall, Underground Sprinkler
- Fencing: Partial
- Waterfront features: Beach Access, Walk to Water
Lot
- Size: 1.51 Acres
- Features: Wetlands, Cleared, Level, Landscaped
Details
- Additional structures: Shed(s)
- Parcel number: 130760
- Zoning: AA
Construction
Type & style
- Home type: SingleFamily
- Architectural style: Colonial
- Property subtype: Single Family Residence
Materials
- Wood Siding
- Foundation: Concrete Perimeter
- Roof: Wood
Condition
- New construction: No
- Year built: 1941
Utilities & green energy
- Sewer: Public Sewer
- Water: Public
Community & neighborhood
Community
- Community features: Golf, Library, Medical Facilities, Park, Public Rec Facilities, Near Public Transport, Shopping/Mall, Tennis Court(s)
Location
- Region: Fairfield
- Subdivision: University
HOA & financial
HOA
- Has HOA: Yes
- HOA fee: $350 annually
Price history
| Date | Event | Price |
|---|---|---|
| 4/1/2024 | Sold | $1,450,000+11.6%$482/sqft |
Source: | ||
| 3/13/2024 | Pending sale | $1,299,000$432/sqft |
Source: | ||
| 2/22/2024 | Listed for sale | $1,299,000$432/sqft |
Source: | ||
Public tax history
| Year | Property taxes | Tax assessment |
|---|---|---|
| 2025 | $17,770 +1.8% | $625,940 |
| 2024 | $17,464 +1.4% | $625,940 |
| 2023 | $17,220 +1% | $625,940 |
Find assessor info on the county website
Neighborhood: 06824
Nearby schools
GreatSchools rating
- 7/10Riverfield SchoolGrades: K-5Distance: 0.9 mi
- 8/10Roger Ludlowe Middle SchoolGrades: 6-8Distance: 0.2 mi
- 9/10Fairfield Ludlowe High SchoolGrades: 9-12Distance: 0.1 mi
Schools provided by the listing agent
- Elementary: Riverfield
- Middle: Roger Ludlowe
- High: Fairfield Ludlowe
Source: Smart MLS. This data may not be complete. We recommend contacting the local school district to confirm school assignments for this home.

Get pre-qualified for a loan
At Zillow Home Loans, we can pre-qualify you in as little as 5 minutes with no impact to your credit score.An equal housing lender. NMLS #10287.
Sell for more on Zillow
Get a free Zillow Showcase℠ listing and you could sell for .
$1,968,100
2% more+ $39,362
With Zillow Showcase(estimated)
$2,007,462

