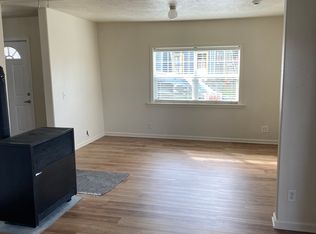Sold
$731,500
584 8th St, Astoria, OR 97103
4beds
3,006sqft
Residential, Single Family Residence
Built in 1906
2,613.6 Square Feet Lot
$723,000 Zestimate®
$243/sqft
$3,520 Estimated rent
Home value
$723,000
$593,000 - $875,000
$3,520/mo
Zestimate® history
Loading...
Owner options
Explore your selling options
What's special
*Seller would accept a back-up offer.* Exceptional Craftsmanship and breathtaking Columbia River views make this beautifully preserved historic home a rare opportunity for any history lover. A blend of old world charm and modern upgrades, the high ceilings, architectural details and stunning wood work will charm your socks off. Chef-inspired kitchen with stainless steel appliances, gas fireplace, newly installed mini-splits, fresh paint inside and out, brand new water heater and a resurfaced deck have all been handled so you don’t have to. The bottom floor has been transformed into a private suite with a full bedroom & bathroom, living area, kitchenette and it’s own entrance, making it perfect for a buyer seeking additional income or a private guest suite. Home also features Scandinavian-style sauna, and plenty of off-street parking. A rare treat just blocks from Historic downtown Astoria. Schedule your showing today!
Zillow last checked: 8 hours ago
Listing updated: April 09, 2025 at 05:40am
Listed by:
Leigh Mortlock 503-453-6269,
eXp Realty LLC
Bought with:
Caily Plant, 201238674
Totem Properties LLC
Source: RMLS (OR),MLS#: 291504176
Facts & features
Interior
Bedrooms & bathrooms
- Bedrooms: 4
- Bathrooms: 5
- Full bathrooms: 3
- Partial bathrooms: 2
- Main level bathrooms: 1
Primary bedroom
- Level: Upper
Bedroom 2
- Level: Upper
Bedroom 3
- Level: Upper
Bedroom 4
- Level: Lower
Dining room
- Level: Main
Family room
- Level: Lower
Kitchen
- Level: Main
Living room
- Level: Main
Heating
- Forced Air, Mini Split, Zoned
Cooling
- Has cooling: Yes
Appliances
- Included: Dishwasher, Disposal, Free-Standing Gas Range, Free-Standing Refrigerator, Microwave, Plumbed For Ice Maker, Stainless Steel Appliance(s), Washer/Dryer, Gas Water Heater
Features
- High Ceilings, Kitchen Island, Pantry, Tile
- Flooring: Hardwood, Wood
- Windows: Double Pane Windows, Vinyl Frames
- Basement: Exterior Entry,Finished,Separate Living Quarters Apartment Aux Living Unit
- Number of fireplaces: 1
- Fireplace features: Gas
Interior area
- Total structure area: 3,006
- Total interior livable area: 3,006 sqft
Property
Parking
- Total spaces: 1
- Parking features: Off Street, Parking Pad, Attached
- Attached garage spaces: 1
- Has uncovered spaces: Yes
Accessibility
- Accessibility features: Caregiver Quarters, Accessibility
Features
- Stories: 3
- Patio & porch: Deck, Porch
- Has view: Yes
- View description: River
- Has water view: Yes
- Water view: River
Lot
- Size: 2,613 sqft
- Features: Corner Lot, SqFt 0K to 2999
Details
- Parcel number: 22619
- Zoning: R3
Construction
Type & style
- Home type: SingleFamily
- Architectural style: Victorian
- Property subtype: Residential, Single Family Residence
Materials
- Wood Siding
- Foundation: Concrete Perimeter
- Roof: Shingle
Condition
- Approximately
- New construction: No
- Year built: 1906
Utilities & green energy
- Gas: Gas
- Sewer: Public Sewer
- Water: Public
Community & neighborhood
Security
- Security features: None
Location
- Region: Astoria
Other
Other facts
- Listing terms: Cash,Conventional
- Road surface type: Paved
Price history
| Date | Event | Price |
|---|---|---|
| 4/9/2025 | Sold | $731,500-8.4%$243/sqft |
Source: | ||
| 3/18/2025 | Pending sale | $799,000$266/sqft |
Source: | ||
| 2/14/2025 | Listed for sale | $799,000$266/sqft |
Source: | ||
| 12/14/2024 | Listing removed | $799,000-3.2%$266/sqft |
Source: CMLS #24-868 | ||
| 9/10/2024 | Listed for sale | $825,000+76.8%$274/sqft |
Source: CMLS #24-868 | ||
Public tax history
| Year | Property taxes | Tax assessment |
|---|---|---|
| 2024 | $7,530 +3.5% | $376,268 +3% |
| 2023 | $7,272 +5.8% | $365,309 +3% |
| 2022 | $6,872 +2.8% | $354,669 +3% |
Find assessor info on the county website
Neighborhood: 97103
Nearby schools
GreatSchools rating
- NAAstor Elementary SchoolGrades: K-2Distance: 1.5 mi
- 4/10Astoria Middle SchoolGrades: 6-8Distance: 0.6 mi
- 5/10Astoria Senior High SchoolGrades: 9-12Distance: 1 mi
Schools provided by the listing agent
- Elementary: Astor,Lewis & Clark
- Middle: Astoria
- High: Astoria
Source: RMLS (OR). This data may not be complete. We recommend contacting the local school district to confirm school assignments for this home.

Get pre-qualified for a loan
At Zillow Home Loans, we can pre-qualify you in as little as 5 minutes with no impact to your credit score.An equal housing lender. NMLS #10287.
