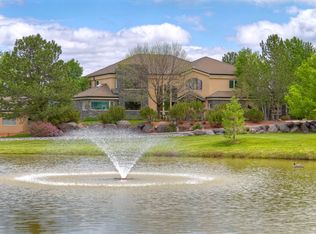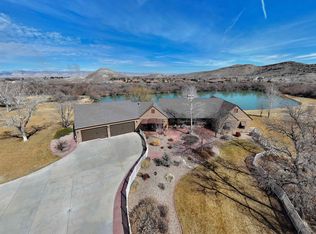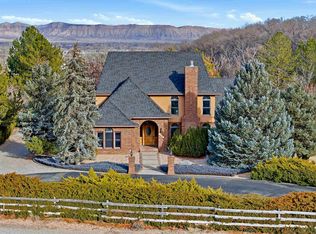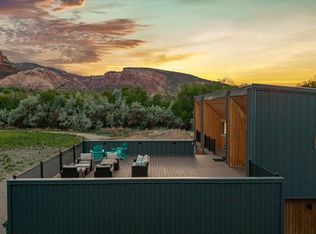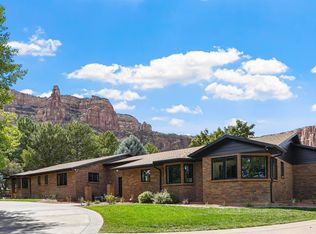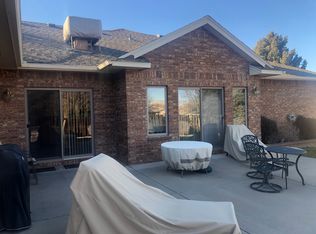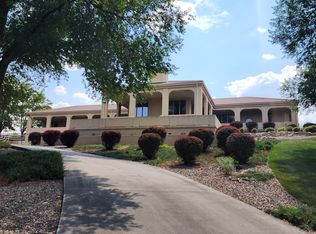Welcome to your dream retreat - an exquisite Lopez Construction-built custom two-story home nestled on over 7 acres of serene privacy in the heart of the Redlands. This one-of-a-kind property offers unmatched tranquility, stunning natural beauty, and breathtaking views of the Colorado National Monument, framed perfectly across your own private pond. Inside, you'll experience refined craftsmanship throughout, including rich mahogany floors and thoughtfully designed living spaces ideal for relaxation and grand entertaining. The main level features a luxurious primary suite, a private study, and a spacious great room that flows into the gourmet kitchen. Indoor-outdoor living spaces offer seamless access to patios and views. A detached guest suite (ADU) sits above the additional garage/shop. This rare offering combines the peace of a private wildlife retreat with the convenience of being just minutes from town. If you've been searching for a luxurious lifestyle immersed in nature, look no further.
For sale
$2,295,000
584 20 Rd, Grand Junction, CO 81507
5beds
6baths
5,686sqft
Est.:
Single Family Residence
Built in 1999
7.1 Acres Lot
$-- Zestimate®
$404/sqft
$-- HOA
What's special
Thoughtfully designed living spacesPrivate pondRefined craftsmanship throughoutLuxurious primary suiteStunning natural beautyPrivate studySpacious great room
- 32 days |
- 1,489 |
- 38 |
Zillow last checked: 8 hours ago
Listing updated: February 09, 2026 at 02:37pm
Listed by:
ANNA DERBY - ANNA AND ASSOCIATES 970-260-8362,
RE/MAX 4000, INC,
SHANNON SIMONS - ANNA AND ASSOCIATES 970-210-1601,
RE/MAX 4000, INC
Source: GJARA,MLS#: 20260155
Tour with a local agent
Facts & features
Interior
Bedrooms & bathrooms
- Bedrooms: 5
- Bathrooms: 6
Primary bedroom
- Level: Main
- Dimensions: 15.4x20.11
Bedroom 2
- Level: Upper
- Dimensions: 16.4x15.9
Bedroom 3
- Level: Upper
- Dimensions: 18.1x12
Bedroom 4
- Level: Upper
- Dimensions: 14.3x13.8
Dining room
- Level: Main
- Dimensions: 17.5x12.11
Family room
- Level: Main
- Dimensions: 21.9x16.11
Kitchen
- Level: Main
- Dimensions: 14.11x13.9
Laundry
- Level: Main
- Dimensions: 9.10x11.6
Living room
- Level: Main
- Dimensions: 22.10x28.10
Other
- Level: Main
- Dimensions: 8.3x8.6
Heating
- Forced Air
Cooling
- Central Air
Appliances
- Included: Built-In Oven, Dryer, Dishwasher, Gas Cooktop, Disposal, Microwave, Refrigerator, Trash Compactor, Washer
- Laundry: Laundry Room
Features
- Wet Bar, Ceiling Fan(s), Dry Bar, Separate/Formal Dining Room, Jetted Tub, Main Level Primary, Pantry, Sound System, Vaulted Ceiling(s), Walk-In Closet(s), Walk-In Shower, Wired for Sound, Window Treatments, Programmable Thermostat
- Flooring: Carpet, Hardwood, Tile
- Windows: Window Coverings
- Basement: Crawl Space
- Has fireplace: Yes
- Fireplace features: Family Room, Gas Log, Living Room, Primary Bedroom, Other, See Remarks
Interior area
- Total structure area: 5,686
- Total interior livable area: 5,686 sqft
Video & virtual tour
Property
Parking
- Total spaces: 7
- Parking features: Attached, Garage, Garage Door Opener, RV Access/Parking
- Attached garage spaces: 7
Accessibility
- Accessibility features: None, Low Threshold Shower
Features
- Levels: Two
- Stories: 2
- Patio & porch: Covered, Deck, Open, Patio
- Exterior features: Outdoor Kitchen, Workshop, Sprinkler/Irrigation
- Has spa: Yes
- Fencing: Partial
Lot
- Size: 7.1 Acres
- Dimensions: 346 x 979 x 359 x 831
- Features: Landscaped, Mature Trees, Sprinkler System, Wooded, Pond on Lot
Details
- Additional structures: Guest House, Workshop
- Parcel number: 294722247002
- Zoning description: RSF-2
- Horses can be raised: Yes
- Horse amenities: Horses Allowed
Construction
Type & style
- Home type: SingleFamily
- Architectural style: Two Story
- Property subtype: Single Family Residence
Materials
- Stucco, Wood Frame
- Roof: Asphalt,Composition,Concrete,Tile
Condition
- Year built: 1999
Utilities & green energy
- Sewer: Septic Tank
- Water: Public
Community & HOA
Community
- Security: Security System
HOA
- Has HOA: No
- Services included: None
Location
- Region: Grand Junction
- Elevation: 4600
Financial & listing details
- Price per square foot: $404/sqft
- Tax assessed value: $1,587,300
- Annual tax amount: $6,330
- Date on market: 12/26/2025
- Road surface type: Gravel
Estimated market value
Not available
Estimated sales range
Not available
Not available
Price history
Price history
| Date | Event | Price |
|---|---|---|
| 12/22/2025 | Listed for sale | $2,295,000-2.3%$404/sqft |
Source: GJARA #20255689 Report a problem | ||
| 11/22/2025 | Listing removed | $2,349,000$413/sqft |
Source: GJARA #20252439 Report a problem | ||
| 9/30/2025 | Price change | $2,349,000-1.3%$413/sqft |
Source: GJARA #20252439 Report a problem | ||
| 5/27/2025 | Listed for sale | $2,380,000$419/sqft |
Source: GJARA #20252439 Report a problem | ||
Public tax history
Public tax history
| Year | Property taxes | Tax assessment |
|---|---|---|
| 2025 | $6,330 +0.5% | $111,910 +12.4% |
| 2024 | $6,300 +21.2% | $99,550 -3.6% |
| 2023 | $5,198 -3.3% | $103,250 +30.1% |
Find assessor info on the county website
BuyAbility℠ payment
Est. payment
$12,044/mo
Principal & interest
$11260
Property taxes
$784
Climate risks
Neighborhood: 81507
Nearby schools
GreatSchools rating
- 8/10Wingate Elementary SchoolGrades: PK-5Distance: 2.8 mi
- 7/10Redlands Middle SchoolGrades: 6-8Distance: 1.8 mi
- 7/10Fruita Monument High SchoolGrades: 10-12Distance: 4.5 mi
Schools provided by the listing agent
- Elementary: Wingate
- Middle: Redlands
- High: Grand Junction
Source: GJARA. This data may not be complete. We recommend contacting the local school district to confirm school assignments for this home.
- Loading
- Loading
