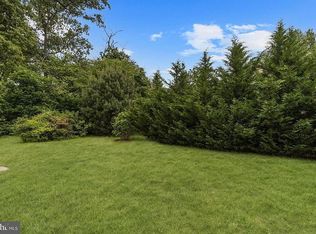Stunning Colonial nestled on a quiet cul-de-sac in the coveted Trotter Crest community of Clarksville. The grand entry welcomes you with its arched doorways, double crown molding, box wainscoting, and Doric columns. Brazilian cherry hardwood floors adorn the main level. Formal living and dining rooms boasting dentil molding, a tray ceiling, and ceiling medallions create the perfect ambiance for intimate gatherings. A cathedral ceiling and panoramic windows highlight the bright and airy sun room. Gourmet kitchen featuring an oversized island with breakfast bar and sink, granite counters and backsplash, 42 inch cabinets, and stainless steel appliances including dual dishwashers and Jenn-Air gas up-draft cooktop complete with a pasta faucet and warmer. An adjacent breakfast room and open study are featured off the kitchen. The sunbathed family room highlights a marble surround gas fireplace. A spacious bedroom with full bath makes the perfect in-law suite. A gracious mud room with a laundry area including a laundry chute and a powder room conclude the main level. The luxurious master suite is adorned with a tray ceiling, two walk-in closets, and bamboo flooring. Spa-inspired master bath boasts a dual vanity, frameless shower with seating, and a soaking tub resting under a Palladian window. Three bedrooms with en-suite full baths and two private balconies complete the upper level sleeping quarters. Fully finished lower level provides a bedroom, full bath, bonus room, utility room with ample storage space, and an opulent recreation room complete with a wet bar and two exits to the landscaped grounds and patio. Three car garage.
This property is off market, which means it's not currently listed for sale or rent on Zillow. This may be different from what's available on other websites or public sources.
