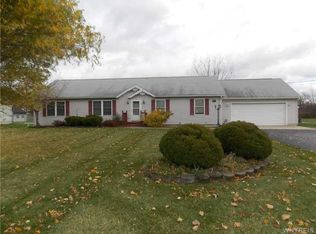VRP Pricing - Seller will consider offers between $129,000 - $134,000. Rustic paradise nestled in Starpoint school district.. Knotty pine interior with hardwood floors, WB fireplace with blower in LR and WB fireplace in basement which also features custom made stairs, dry bar and glass block windows. Garage has a two year old roof, is oil heated with a concrete patio behind. The unheated Florida room offers a place to enjoy with family and friends. Put some fresh food on a grill and relax knowing that once fall is here you can sit cozily inside in front of your wood burning fireplace. Plant a garden in the large backyard. Vaulted ceiling in LR. Plenty of room in the basement for crafts or projects and the heated garage works well for woodworking or automotive work.
This property is off market, which means it's not currently listed for sale or rent on Zillow. This may be different from what's available on other websites or public sources.
