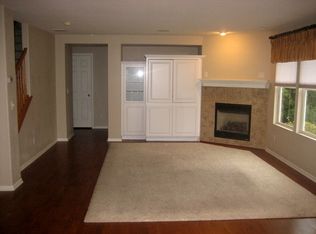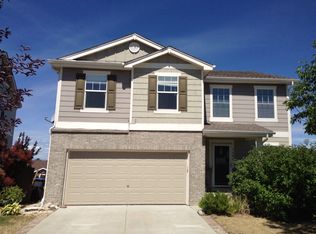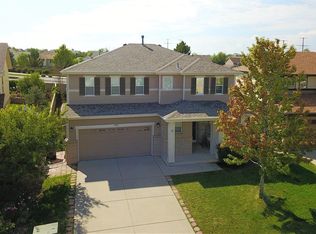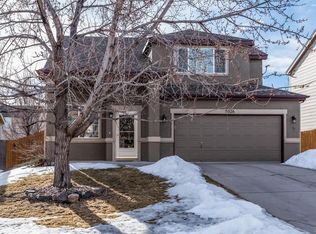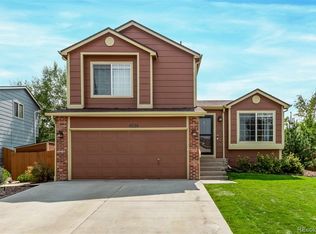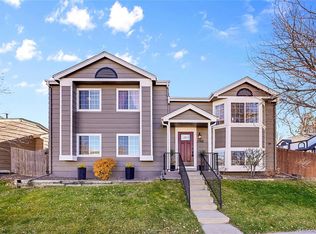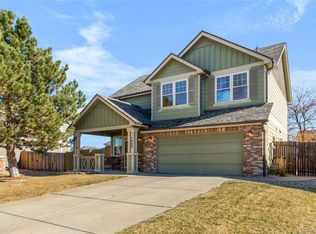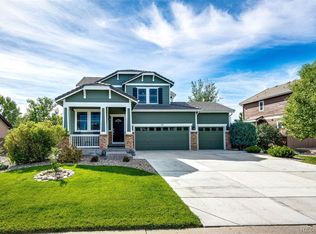Welcome to this beautifully updated home in Castlewood Ranch! Offers 4 bedrooms, 3 baths, and over 2,300 sq ft of comfortable living space on a spacious ¼-acre lot. From the moment you arrive, you’ll notice the inviting layout, thoughtful upgrades, and a backyard that truly sets this home apart.
One of the things you’ll love most is the huge backyard—perfect for hosting barbecues, summer evenings with friends, or simply relaxing while the kids play. It’s been a favorite retreat, ideal for unwinding, entertaining, and making memories.
Inside, the home shines with brand-new flooring on the main level and a completely remodeled kitchen featuring all-new appliances, updated cabinetry, and stylish finishes. The open floor plan makes everyday living easy and enjoyable—meal prep flows seamlessly while spending time with guests. Upstairs, you’ll find generously sized bedrooms, a refreshed shared bathroom, and the convenience of laundry on the same floor.
The cozy fireplace, natural light, and functional layout make this home feel welcoming at every turn. Beyond the walls, you’ll appreciate the community itself—neighbors who look out for one another, a quiet atmosphere perfect for remote work, and quick access to parks, trails, shopping, dining, and K–12 schools.
This home has been filled with wonderful memories, and now it’s ready for its next chapter. Opportunities like this don’t last—schedule your private showing today before it’s gone!
Located in the desirable Castlewood Ranch community, you’ll love the neighborhood feel, nearby parks and trails, and easy access to shopping, dining, and top-rated Douglas County schools.
Homes with this level of upgrades and space don’t come along often—don’t miss your chance to make this one yours! Schedule your private showing today before it’s gone.
For sale
Price cut: $495 (12/23)
$578,505
5839 Raleigh Circle, Castle Rock, CO 80104
4beds
2,302sqft
Est.:
Single Family Residence
Built in 2003
10,454.4 Square Feet Lot
$577,900 Zestimate®
$251/sqft
$82/mo HOA
What's special
- 135 days |
- 2,539 |
- 261 |
Zillow last checked: 8 hours ago
Listing updated: December 22, 2025 at 05:16pm
Listed by:
Cindy Rengers 720-315-2445 CindyLou.Homes@Gmail.com,
Madison & Company Properties
Source: REcolorado,MLS#: 6594447
Tour with a local agent
Facts & features
Interior
Bedrooms & bathrooms
- Bedrooms: 4
- Bathrooms: 3
- Full bathrooms: 1
- 3/4 bathrooms: 1
- 1/2 bathrooms: 1
- Main level bathrooms: 1
Bedroom
- Level: Upper
Bedroom
- Level: Upper
Bedroom
- Level: Upper
Bathroom
- Level: Main
Bathroom
- Level: Upper
Other
- Level: Upper
Other
- Level: Upper
Dining room
- Level: Main
Family room
- Level: Main
Kitchen
- Level: Main
Laundry
- Level: Upper
Living room
- Level: Main
Heating
- Natural Gas
Cooling
- Central Air
Appliances
- Included: Convection Oven, Dishwasher, Disposal, Double Oven, Dryer, Freezer, Microwave, Oven, Range, Range Hood, Refrigerator, Self Cleaning Oven, Washer
- Laundry: In Unit
Features
- Ceiling Fan(s), Five Piece Bath, Granite Counters, High Speed Internet, Pantry, Primary Suite, Smart Thermostat, Walk-In Closet(s), Wired for Data
- Flooring: Carpet, Wood
- Has basement: No
- Number of fireplaces: 1
- Fireplace features: Family Room, Gas
Interior area
- Total structure area: 2,302
- Total interior livable area: 2,302 sqft
- Finished area above ground: 2,302
Property
Parking
- Total spaces: 2
- Parking features: Garage - Attached
- Attached garage spaces: 2
Features
- Levels: Two
- Stories: 2
- Patio & porch: Front Porch, Patio
- Exterior features: Private Yard, Rain Gutters, Smart Irrigation
Lot
- Size: 10,454.4 Square Feet
Details
- Parcel number: R0441599
- Special conditions: Standard
Construction
Type & style
- Home type: SingleFamily
- Architectural style: A-Frame
- Property subtype: Single Family Residence
Materials
- Frame
- Roof: Composition
Condition
- Year built: 2003
Utilities & green energy
- Sewer: Public Sewer
- Water: Public
Green energy
- Energy efficient items: Appliances, Thermostat, Water Heater
Community & HOA
Community
- Security: Carbon Monoxide Detector(s), Smart Cameras, Smart Locks, Smoke Detector(s), Video Doorbell
- Subdivision: Castlewood Ranch
HOA
- Has HOA: Yes
- Services included: Recycling, Trash
- HOA fee: $82 monthly
- HOA name: Colorado Property Management
- HOA phone: 303-841-8658
Location
- Region: Castle Rock
Financial & listing details
- Price per square foot: $251/sqft
- Tax assessed value: $541,615
- Annual tax amount: $3,665
- Date on market: 8/28/2025
- Listing terms: Cash,Conventional,FHA,VA Loan
- Exclusions: Seller's Personal Property
- Ownership: Individual
Estimated market value
$577,900
$549,000 - $607,000
$2,783/mo
Price history
Price history
| Date | Event | Price |
|---|---|---|
| 12/23/2025 | Price change | $578,505-0.1%$251/sqft |
Source: | ||
| 11/19/2025 | Listed for sale | $579,000$252/sqft |
Source: | ||
| 11/10/2025 | Pending sale | $579,000$252/sqft |
Source: | ||
| 11/4/2025 | Price change | $579,000-1%$252/sqft |
Source: | ||
| 10/15/2025 | Price change | $585,000-4.9%$254/sqft |
Source: | ||
Public tax history
Public tax history
| Year | Property taxes | Tax assessment |
|---|---|---|
| 2025 | $3,665 -1% | $33,850 -16.5% |
| 2024 | $3,701 +25.9% | $40,520 -0.9% |
| 2023 | $2,940 -3.6% | $40,900 +49.1% |
Find assessor info on the county website
BuyAbility℠ payment
Est. payment
$3,343/mo
Principal & interest
$2760
Property taxes
$299
Other costs
$284
Climate risks
Neighborhood: 80104
Nearby schools
GreatSchools rating
- 8/10Flagstone Elementary SchoolGrades: PK-6Distance: 0.7 mi
- 5/10Mesa Middle SchoolGrades: 6-8Distance: 0.8 mi
- 7/10Douglas County High SchoolGrades: 9-12Distance: 3.5 mi
Schools provided by the listing agent
- Elementary: Flagstone
- Middle: Mesa
- High: Douglas County
- District: Douglas RE-1
Source: REcolorado. This data may not be complete. We recommend contacting the local school district to confirm school assignments for this home.
- Loading
- Loading
