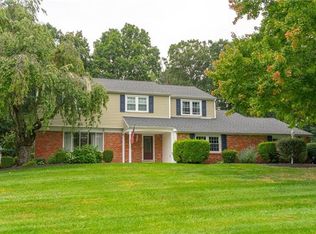Sold for $875,000 on 05/21/24
$875,000
5839 N Deer Run Rd, Doylestown, PA 18902
4beds
3,142sqft
Single Family Residence
Built in 1972
1.01 Acres Lot
$955,400 Zestimate®
$278/sqft
$5,155 Estimated rent
Home value
$955,400
$889,000 - $1.03M
$5,155/mo
Zestimate® history
Loading...
Owner options
Explore your selling options
What's special
Charm and Character abound in this sprawling 4 bedroom ranch situated on a 1+ acre lot in the highly desirable Hunters Run neighborhood. This home offers a possible in-law/au pare suite with a separate entrance. From the moment you enter this incredible & meticulous home you will feel welcomed by its warmth and cozy feel. Hardwood floors, stone fireplace in family room and brick fireplace with custom wood mantel in living room, pocket doors, crown moldings, wainscoting, built in cabinetry, recessed lighting, large foyer, large family room, formal living room, formal dining room, library/den, spacious owners suite with bath and large walk in closet, 2 additional nice sized bedrooms, newer eat in kitchen with stainless appliances, Newer front brick walkway and large brick patio with awning, 2 car side entry garage, incredible spacious and flat, rear, fenced yard, huge unfinished basement with bilco doors, offering the possibility of additional living space. This home features a battery backup system with a new inverter, newer roof, hot water heater, well pump and HVAC. Central Bucks School District ..... the list goes on !!! This home truly exudes charm!! Meticulously maintained and pride of ownership is evident throughout.
Zillow last checked: 8 hours ago
Listing updated: May 21, 2024 at 08:23am
Listed by:
Jim Carr 215-489-8019,
Long & Foster Real Estate, Inc.
Bought with:
Megan Waits, RS305972
Addison Wolfe Real Estate
Source: Bright MLS,MLS#: PABU2067672
Facts & features
Interior
Bedrooms & bathrooms
- Bedrooms: 4
- Bathrooms: 4
- Full bathrooms: 3
- 1/2 bathrooms: 1
- Main level bathrooms: 4
- Main level bedrooms: 4
Basement
- Area: 0
Heating
- Heat Pump, Electric
Cooling
- Central Air, Electric
Appliances
- Included: Built-In Range, Microwave, Dishwasher, Stainless Steel Appliance(s), Water Heater, Refrigerator, Washer, Dryer, Electric Water Heater
- Laundry: Main Level, Mud Room
Features
- Attic, Built-in Features, Floor Plan - Traditional, Eat-in Kitchen, Pantry, Crown Molding, Family Room Off Kitchen, Formal/Separate Dining Room, Primary Bath(s), Recessed Lighting, Bathroom - Stall Shower, Wainscotting, Walk-In Closet(s)
- Doors: Sliding Glass, Six Panel
- Windows: Double Hung, Energy Efficient, Double Pane Windows, Window Treatments
- Basement: Water Proofing System,Unfinished,Sump Pump,Exterior Entry,Drainage System
- Number of fireplaces: 2
- Fireplace features: Brick, Stone
Interior area
- Total structure area: 3,142
- Total interior livable area: 3,142 sqft
- Finished area above ground: 3,142
- Finished area below ground: 0
Property
Parking
- Total spaces: 6
- Parking features: Garage Faces Side, Garage Door Opener, Inside Entrance, Driveway, Private, Attached, Off Street
- Attached garage spaces: 2
- Uncovered spaces: 4
- Details: Garage Sqft: 400
Accessibility
- Accessibility features: 2+ Access Exits, Doors - Swing In
Features
- Levels: One
- Stories: 1
- Patio & porch: Patio
- Exterior features: Awning(s), Chimney Cap(s)
- Pool features: None
- Fencing: Wood,Aluminum
Lot
- Size: 1.01 Acres
- Dimensions: 205.00 x 215.00
- Features: Level, Landscaped, Rear Yard
Details
- Additional structures: Above Grade, Below Grade
- Parcel number: 06040015
- Zoning: R1
- Special conditions: Standard
Construction
Type & style
- Home type: SingleFamily
- Architectural style: Ranch/Rambler
- Property subtype: Single Family Residence
Materials
- Frame
- Foundation: Block
- Roof: Architectural Shingle
Condition
- Excellent
- New construction: No
- Year built: 1972
Utilities & green energy
- Sewer: On Site Septic
- Water: Private
- Utilities for property: Cable Connected, Electricity Available
Community & neighborhood
Location
- Region: Doylestown
- Subdivision: Hunters Run
- Municipality: BUCKINGHAM TWP
Other
Other facts
- Listing agreement: Exclusive Right To Sell
- Ownership: Fee Simple
- Road surface type: Black Top
Price history
| Date | Event | Price |
|---|---|---|
| 5/21/2024 | Sold | $875,000+6.1%$278/sqft |
Source: | ||
| 4/14/2024 | Pending sale | $825,000$263/sqft |
Source: | ||
| 4/12/2024 | Listed for sale | $825,000+35.2%$263/sqft |
Source: | ||
| 7/18/2013 | Sold | $610,000-1.5%$194/sqft |
Source: Public Record Report a problem | ||
| 5/23/2013 | Listed for sale | $619,000+21.4%$197/sqft |
Source: Weidel Realtors #6222647 Report a problem | ||
Public tax history
| Year | Property taxes | Tax assessment |
|---|---|---|
| 2025 | $9,686 +0.4% | $56,800 |
| 2024 | $9,643 +7.9% | $56,800 |
| 2023 | $8,934 +1.2% | $56,800 |
Find assessor info on the county website
Neighborhood: 18902
Nearby schools
GreatSchools rating
- 7/10Buckingham El SchoolGrades: K-6Distance: 2.5 mi
- 9/10Holicong Middle SchoolGrades: 7-9Distance: 1.1 mi
- 10/10Central Bucks High School-EastGrades: 10-12Distance: 1.3 mi
Schools provided by the listing agent
- Elementary: Buckingham
- Middle: Holicong
- District: Central Bucks
Source: Bright MLS. This data may not be complete. We recommend contacting the local school district to confirm school assignments for this home.

Get pre-qualified for a loan
At Zillow Home Loans, we can pre-qualify you in as little as 5 minutes with no impact to your credit score.An equal housing lender. NMLS #10287.
Sell for more on Zillow
Get a free Zillow Showcase℠ listing and you could sell for .
$955,400
2% more+ $19,108
With Zillow Showcase(estimated)
$974,508