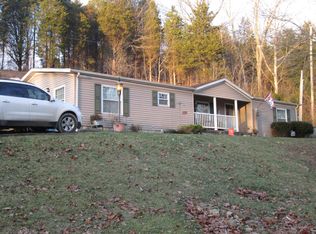Enjoy the peaceful country setting in this spacious 3 bedroom home on secluded 5 acre lot in Grant County. This 3 bedroom 2 bath home features large kitchen and family room with wood burning fire place. Master bed room has attached bath with free standing shower stall and separate tub. This home offers over 1900 square feet of living space and walk in closets in every bedroom. Lot is partially wooded and fenced in the back with multiple barns and outbuildings.
This property is off market, which means it's not currently listed for sale or rent on Zillow. This may be different from what's available on other websites or public sources.

