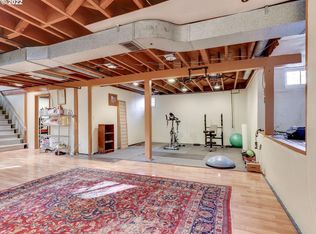Total remodel from foundation up/2007-added 1800sf/entire new interior!!Features Gourmet Kit,inc. all appliances,adjoining Family Room with gas fireplace,LR/DR combo/plenty of room for holiday meal.Huge landing with nook up, L shaped Master BR/walk-in closet, bath/space for sitting/reading or nursery. 12x16 Bonus Room up for homeschool/office. Utility Rm up/inc wash/dry.Fenced backyard with 20x18 two level deck(2018), Oversized 2 car garage with lots of cabinets.
This property is off market, which means it's not currently listed for sale or rent on Zillow. This may be different from what's available on other websites or public sources.

