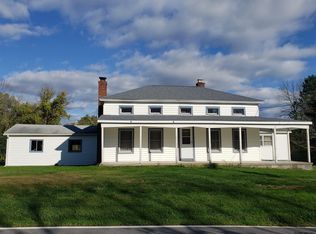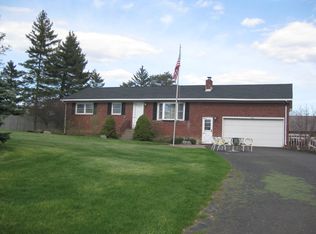Welcome home to this spacious custom ranch in Voorheesville Schools! 2 acres, 4 bed, 3 baths with a nature lovers backyard. Pond and walking trails are right outside your door. 2 wood stoves heat the whole house in the winter which keeps costs down. Basement is dry and ready to be finished. Screened in porch and a covered porch with above ground pool. Newer Roof (2012,) Newer furnace (propane) + hot water tank, indirect fired water heater (2014), New garage doors (2018), Stainless Steel kitchen appliances, Adirondack Basement System installed in 2017.
This property is off market, which means it's not currently listed for sale or rent on Zillow. This may be different from what's available on other websites or public sources.

