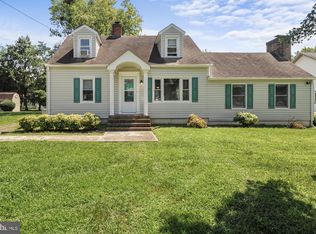Sold for $380,000
$380,000
5838 Old Shawnee Rd, Milford, DE 19963
3beds
1,964sqft
Single Family Residence
Built in 1963
0.48 Acres Lot
$380,300 Zestimate®
$193/sqft
$2,239 Estimated rent
Home value
$380,300
$354,000 - $411,000
$2,239/mo
Zestimate® history
Loading...
Owner options
Explore your selling options
What's special
Zillow last checked: 8 hours ago
Listing updated: April 15, 2025 at 08:26am
Listed by:
Kimberly Rivera 302-346-2719,
Keller Williams Realty Central-Delaware,
Listing Team: The Rivera Group
Bought with:
Richard Polite, RS-0025006
Keller Williams Realty
Source: Bright MLS,MLS#: DESU2075056
Facts & features
Interior
Bedrooms & bathrooms
- Bedrooms: 3
- Bathrooms: 2
- Full bathrooms: 2
- Main level bathrooms: 2
- Main level bedrooms: 3
Primary bedroom
- Level: Main
- Area: 182 Square Feet
- Dimensions: 13 x 14
Bedroom 2
- Level: Main
- Area: 144 Square Feet
- Dimensions: 12 x 12
Bedroom 3
- Level: Main
- Area: 156 Square Feet
- Dimensions: 13 x 12
Basement
- Level: Lower
- Area: 825 Square Feet
- Dimensions: 25 x 33
Basement
- Level: Lower
- Area: 780 Square Feet
- Dimensions: 30 x 26
Dining room
- Level: Main
- Area: 130 Square Feet
- Dimensions: 13 x 10
Kitchen
- Level: Main
- Area: 156 Square Feet
- Dimensions: 13 x 12
Living room
- Level: Main
- Area: 330 Square Feet
- Dimensions: 22 x 15
Office
- Level: Main
- Area: 130 Square Feet
- Dimensions: 10 x 13
Other
- Level: Main
- Area: 195 Square Feet
- Dimensions: 15 x 13
Heating
- Baseboard, Oil
Cooling
- Central Air, Electric
Appliances
- Included: Cooktop, Dishwasher, Microwave, Oven, Refrigerator, Range Hood, Water Heater, Washer, Dryer
- Laundry: Main Level, Lower Level
Features
- Attic/House Fan, Bathroom - Tub Shower, Bathroom - Stall Shower, Ceiling Fan(s), Dining Area, Entry Level Bedroom, Floor Plan - Traditional, Formal/Separate Dining Room, Kitchen - Table Space, Primary Bath(s), Attic, Cedar Closet(s)
- Flooring: Carpet, Hardwood, Luxury Vinyl, Wood
- Basement: Full,Unfinished,Interior Entry
- Number of fireplaces: 1
- Fireplace features: Brick, Gas/Propane
Interior area
- Total structure area: 1,964
- Total interior livable area: 1,964 sqft
- Finished area above ground: 1,964
- Finished area below ground: 0
Property
Parking
- Total spaces: 10
- Parking features: Garage Faces Side, Garage Door Opener, Inside Entrance, Attached, Driveway
- Attached garage spaces: 2
- Uncovered spaces: 8
Accessibility
- Accessibility features: None
Features
- Levels: One
- Stories: 1
- Pool features: None
Lot
- Size: 0.48 Acres
- Dimensions: 150.00 x 140.00
Details
- Additional structures: Above Grade, Below Grade
- Parcel number: 13003.0712.00
- Zoning: MR
- Special conditions: Standard
Construction
Type & style
- Home type: SingleFamily
- Architectural style: Ranch/Rambler
- Property subtype: Single Family Residence
Materials
- Brick
- Foundation: Block
Condition
- New construction: No
- Year built: 1963
Utilities & green energy
- Sewer: Public Sewer
- Water: Public
Community & neighborhood
Security
- Security features: Security System
Location
- Region: Milford
- Subdivision: None Available
Other
Other facts
- Listing agreement: Exclusive Right To Sell
- Ownership: Fee Simple
Price history
| Date | Event | Price |
|---|---|---|
| 4/15/2025 | Sold | $380,000$193/sqft |
Source: | ||
| 3/21/2025 | Pending sale | $380,000$193/sqft |
Source: | ||
| 2/28/2025 | Listed for sale | $380,000$193/sqft |
Source: | ||
Public tax history
| Year | Property taxes | Tax assessment |
|---|---|---|
| 2024 | $682 -4.2% | $21,800 |
| 2023 | $712 +2.6% | $21,800 |
| 2022 | $694 -14.1% | $21,800 |
Find assessor info on the county website
Neighborhood: 19963
Nearby schools
GreatSchools rating
- 6/10Mispillion ElementaryGrades: 1-5Distance: 1.6 mi
- 3/10Milford Central AcademyGrades: 6-8Distance: 1.8 mi
- 5/10Milford Senior High SchoolGrades: 9-12Distance: 1.7 mi
Schools provided by the listing agent
- Elementary: Mispillion
- Middle: Milford Central Academy
- High: Milford
- District: Milford
Source: Bright MLS. This data may not be complete. We recommend contacting the local school district to confirm school assignments for this home.

Get pre-qualified for a loan
At Zillow Home Loans, we can pre-qualify you in as little as 5 minutes with no impact to your credit score.An equal housing lender. NMLS #10287.
