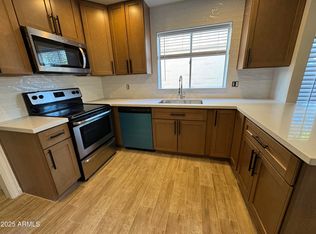This home is a MUST SEE
GREAT LOCATION!!
This Single Family Home has large rooms with an open loft on second story. Kitchen cabinets are white with subway tile back splash, stainless steel appliances and a pantry. This is a 4 bedroom, 2 1/2 bathrooms, 3 car garage with large grass back yard. Master Bedrooms is located downstairs and the additional 3 bedrooms are located upstairs. Laundry room is spacious with a washer/dryer and utility sink. Carpets in all bedrooms and bamboo flooring throughout the home. Spacious Master bedroom attached to Master bath which has double vanity sink, separate tub and shower. Master bathroom is attached to walk in closet.
Upstairs you have 3 bedrooms and a large loft area. Bathroom has double vanity, new shower. In the hall you have additional storage space and counter. Carpets in all bedrooms.
This beautiful home is located in Alta Mesa, great neighborhood, family oriented with friendly neighbors near Red Mountain Highschool, walking distance to Shepard Junior High and Mendoza Elementary School. Moments away from Fry's, Kohls, Sprouts, Target, Home Depot and many Restaurants and Bars. Also, within walking distance to Shepard Aquatic center, park/playground, basketball court, tennis and pickleball courts and a 2 to 3 minute drive to few different golf courses.
US-60 & 202 Junction 2 min, Tempe Marketplace and Superstition Springs Mall is about a 10 to 15 minute Drive
1 year least term @ $2850 a month
Small Pets allowed
Deposit Due at signing of $2800 includes the following:
*$2500 refundable-security deposit
*$300 non-refundable Standard Cleaning deposit
* Pet fee will be added ( if applicable )
1st months rent due 48 hours prior to move in
House for rent
Accepts Zillow applications
$2,850/mo
5838 E Inglewood St, Mesa, AZ 85205
4beds
2,550sqft
Price may not include required fees and charges.
Single family residence
Available Tue Jul 1 2025
Small dogs OK
Central air
In unit laundry
Attached garage parking
-- Heating
What's special
Large loft areaSeparate tub and showerSubway tile back splashWalk in closetNew showerSpacious master bedroomBamboo flooring
- 1 day
- on Zillow |
- -- |
- -- |
Travel times
Facts & features
Interior
Bedrooms & bathrooms
- Bedrooms: 4
- Bathrooms: 3
- Full bathrooms: 2
- 1/2 bathrooms: 1
Rooms
- Room types: Dining Room, Family Room
Cooling
- Central Air
Appliances
- Included: Dishwasher, Disposal, Dryer, Freezer, Microwave, Oven, Range Oven, Refrigerator, Washer
- Laundry: In Unit
Features
- Walk In Closet, Walk-In Closet(s)
- Flooring: Carpet, Hardwood, Tile
Interior area
- Total interior livable area: 2,550 sqft
Property
Parking
- Parking features: Attached
- Has attached garage: Yes
- Details: Contact manager
Features
- Patio & porch: Patio
- Exterior features: Granite countertop, Lawn, Loft, Sprinkler System, Stainless steel appliances, Walk In Closet
- Fencing: Fenced Yard
Details
- Parcel number: 14145210
Construction
Type & style
- Home type: SingleFamily
- Property subtype: Single Family Residence
Utilities & green energy
- Utilities for property: Cable Available
Community & HOA
Location
- Region: Mesa
Financial & listing details
- Lease term: 1 Year
Price history
| Date | Event | Price |
|---|---|---|
| 6/19/2025 | Listed for rent | $2,850+9.6%$1/sqft |
Source: Zillow Rentals | ||
| 8/11/2021 | Listing removed | -- |
Source: Zillow Rental Manager | ||
| 8/3/2021 | Listed for rent | $2,600$1/sqft |
Source: Zillow Rental Manager | ||
| 11/9/2017 | Sold | $299,9000%$118/sqft |
Source: | ||
| 9/6/2017 | Price change | $299,999-3.2%$118/sqft |
Source: JK Realty #5624603 | ||
![[object Object]](https://photos.zillowstatic.com/fp/be6430e1e50251481f7808976da2136d-p_i.jpg)
