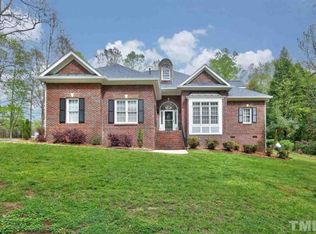Amazing Raleigh location, completely redone ranch on 1/2 acre. It's like a new home! New Hardiplank custom color block siding, fascia & soffit, Titan Double-Hung windows throughout, warranty transfers, seamless gutters, exterior doors, fencing including new privacy fence, trim, bathroom vanities and toilets, outlets & receptacles throughout, sheetrock & paint to replace wallpaper, industrial ceiling fans, flooring in baths & 1 bedroom, cabinets & countertops, and fixtures!
This property is off market, which means it's not currently listed for sale or rent on Zillow. This may be different from what's available on other websites or public sources.
