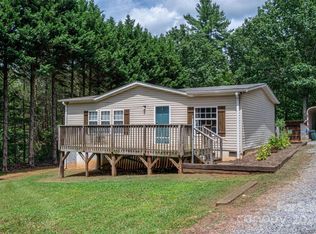Closed
$195,000
5837 Sugar Loaf Rd, Connelly Springs, NC 28612
2beds
1,049sqft
Single Family Residence
Built in 1973
0.5 Acres Lot
$201,000 Zestimate®
$186/sqft
$1,403 Estimated rent
Home value
$201,000
$181,000 - $219,000
$1,403/mo
Zestimate® history
Loading...
Owner options
Explore your selling options
What's special
Welcome to this updated brick ranch home. As you enter the front door you will notice the open family room with gas log fireplace that leads into the kitchen that has been updated with new countertops, cabinets, sink, light fixtures and SS appliances.
Down the hallway is the updated full bathroom, bedrooms and half bath, there is also access to the unfinished basement which offers plenty of storage, a laundry space and a garage door area perfect for all your lawn care needs.
The exterior of this property there is a brand new 2.5-ton air conditioner condenser unit. 1 car attached carport, detached 2 car carport and a large, detached building with 2 new garage doors, and new 100-amp electric panel, would make excellent workshop.
Zillow last checked: 8 hours ago
Listing updated: December 11, 2024 at 08:48am
Listing Provided by:
Danielle Houfek Danielle.Houfek@BetterFoothills.com,
Better Homes and Gardens Real Estate Foothills
Bought with:
Melissa Plemmons
EXP Realty LLC Ballantyne
Melissa Plemmons
EXP Realty LLC Ballantyne
Source: Canopy MLS as distributed by MLS GRID,MLS#: 4135689
Facts & features
Interior
Bedrooms & bathrooms
- Bedrooms: 2
- Bathrooms: 2
- Full bathrooms: 1
- 1/2 bathrooms: 1
- Main level bedrooms: 2
Primary bedroom
- Level: Main
Bedroom s
- Level: Main
Bathroom full
- Level: Main
Bathroom half
- Level: Main
Kitchen
- Level: Main
Living room
- Level: Main
Heating
- Propane
Cooling
- Central Air
Appliances
- Included: Electric Range, Refrigerator
- Laundry: In Basement
Features
- Flooring: Carpet, Vinyl
- Basement: Basement Garage Door,Unfinished
- Fireplace features: Gas Log, Living Room, Propane
Interior area
- Total structure area: 1,049
- Total interior livable area: 1,049 sqft
- Finished area above ground: 1,049
- Finished area below ground: 0
Property
Parking
- Total spaces: 6
- Parking features: Basement, Attached Carport, Detached Carport, Detached Garage
- Garage spaces: 3
- Carport spaces: 3
- Covered spaces: 6
- Details: There is a 1 car garage in basement, attached 1 car carport, detached 2 car carport and detached 2 car garage.
Features
- Levels: One
- Stories: 1
- Waterfront features: None
Lot
- Size: 0.50 Acres
Details
- Parcel number: 25370
- Zoning: R-3
- Special conditions: Standard
- Other equipment: Fuel Tank(s)
Construction
Type & style
- Home type: SingleFamily
- Property subtype: Single Family Residence
Materials
- Brick Full
Condition
- New construction: No
- Year built: 1973
Utilities & green energy
- Sewer: Septic Installed
- Water: County Water
- Utilities for property: Electricity Connected, Propane
Community & neighborhood
Location
- Region: Connelly Springs
- Subdivision: none
Other
Other facts
- Listing terms: Cash,Conventional,FHA,USDA Loan,VA Loan
- Road surface type: Asphalt, Paved
Price history
| Date | Event | Price |
|---|---|---|
| 12/10/2024 | Sold | $195,000-2%$186/sqft |
Source: | ||
| 10/9/2024 | Price change | $199,000-13.1%$190/sqft |
Source: | ||
| 9/18/2024 | Price change | $229,000-4.2%$218/sqft |
Source: | ||
| 9/5/2024 | Price change | $239,000-4.4%$228/sqft |
Source: | ||
| 8/23/2024 | Price change | $249,900-3.8%$238/sqft |
Source: | ||
Public tax history
| Year | Property taxes | Tax assessment |
|---|---|---|
| 2025 | $839 -6.8% | $112,262 -0.9% |
| 2024 | $900 +1.3% | $113,304 -5.1% |
| 2023 | $888 -0.9% | $119,444 +18.1% |
Find assessor info on the county website
Neighborhood: 28612
Nearby schools
GreatSchools rating
- 8/10George Hildebrand ElementaryGrades: PK-5Distance: 1.3 mi
- 3/10East Burke MiddleGrades: 6-8Distance: 6.4 mi
- 4/10East Burke HighGrades: 9-12Distance: 6.4 mi
Schools provided by the listing agent
- Elementary: George Hildebrand
- Middle: East Burke
- High: East Burke
Source: Canopy MLS as distributed by MLS GRID. This data may not be complete. We recommend contacting the local school district to confirm school assignments for this home.
Get pre-qualified for a loan
At Zillow Home Loans, we can pre-qualify you in as little as 5 minutes with no impact to your credit score.An equal housing lender. NMLS #10287.
