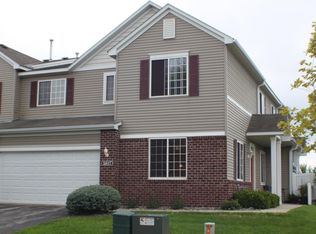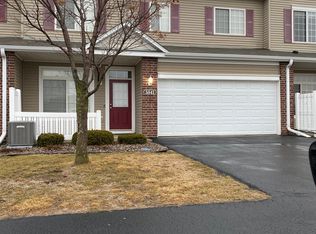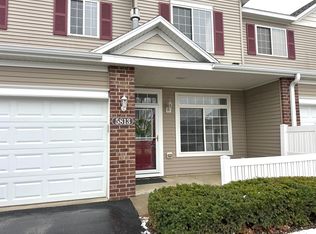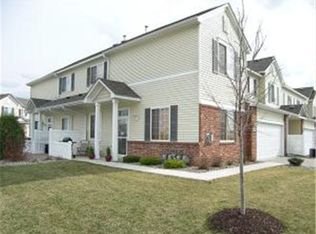Closed
$258,000
5837 Sandcherry Pl NW, Rochester, MN 55901
2beds
1,656sqft
Condominium
Built in 2004
-- sqft lot
$269,900 Zestimate®
$156/sqft
$1,954 Estimated rent
Home value
$269,900
$256,000 - $283,000
$1,954/mo
Zestimate® history
Loading...
Owner options
Explore your selling options
What's special
This easy living and well-maintained condo in NW features 2 bedrooms, 2 baths and 2 car attached garage. Main floor: living room with gas fireplace, open and welcoming kitchen with walk-in pantry, snack bar big enough for 4 chairs, 1/2 bath, and dining room centrally located between the kitchen and living room. Newer carpet up and down. Second floor: 2 bedrooms, the primary has a huge walk-in closet, plus a family room or workout area that could be turned into a 3rd bedroom or ample space for home office. Enjoy south facing views from your patio and not have to worry about lawn or snow care!
Zillow last checked: 8 hours ago
Listing updated: May 06, 2025 at 09:20am
Listed by:
Chris Fierst 507-513-3468,
Edina Realty, Inc.,
Allison Danckwart 507-261-3824
Bought with:
Wendy Byers-Danen
Edina Realty, Inc.
Source: NorthstarMLS as distributed by MLS GRID,MLS#: 6340447
Facts & features
Interior
Bedrooms & bathrooms
- Bedrooms: 2
- Bathrooms: 2
- Full bathrooms: 1
- 1/2 bathrooms: 1
Bedroom 1
- Level: Upper
- Area: 169 Square Feet
- Dimensions: 13x13
Bedroom 2
- Level: Upper
- Area: 110 Square Feet
- Dimensions: 10x11
Dining room
- Level: Main
- Area: 108 Square Feet
- Dimensions: 9x12
Family room
- Level: Upper
- Area: 156 Square Feet
- Dimensions: 12x13
Kitchen
- Level: Main
- Area: 156 Square Feet
- Dimensions: 13x12
Laundry
- Level: Upper
- Area: 72 Square Feet
- Dimensions: 12x6
Living room
- Level: Main
- Area: 221 Square Feet
- Dimensions: 17x13
Heating
- Forced Air
Cooling
- Central Air
Appliances
- Included: Cooktop, Dishwasher, Disposal, Dryer, Gas Water Heater, Microwave
Features
- Basement: None
- Number of fireplaces: 1
- Fireplace features: Gas
Interior area
- Total structure area: 1,656
- Total interior livable area: 1,656 sqft
- Finished area above ground: 1,656
- Finished area below ground: 0
Property
Parking
- Total spaces: 2
- Parking features: Attached, Guest
- Attached garage spaces: 2
- Details: Garage Door Height (7), Garage Door Width (16)
Accessibility
- Accessibility features: None
Features
- Levels: Two
- Stories: 2
- Fencing: None
Lot
- Size: 871.20 sqft
Details
- Foundation area: 728
- Parcel number: 741031072708
- Zoning description: Residential-Single Family
Construction
Type & style
- Home type: Condo
- Property subtype: Condominium
- Attached to another structure: Yes
Materials
- Brick/Stone, Vinyl Siding
- Roof: Age Over 8 Years
Condition
- Age of Property: 21
- New construction: No
- Year built: 2004
Utilities & green energy
- Electric: Circuit Breakers, 100 Amp Service
- Gas: Natural Gas
- Sewer: City Sewer/Connected
- Water: City Water/Connected
Community & neighborhood
Location
- Region: Rochester
- Subdivision: Roch Crim Rdg Tc Cic252
HOA & financial
HOA
- Has HOA: Yes
- HOA fee: $240 monthly
- Services included: Lawn Care, Professional Mgmt, Trash, Snow Removal
- Association name: Paramark
- Association phone: 507-285-5082
Price history
| Date | Event | Price |
|---|---|---|
| 6/14/2023 | Sold | $258,000+1.2%$156/sqft |
Source: | ||
| 3/27/2023 | Pending sale | $255,000$154/sqft |
Source: | ||
| 3/27/2023 | Listed for sale | $255,000+30.8%$154/sqft |
Source: | ||
| 8/30/2019 | Sold | $195,000+2.6%$118/sqft |
Source: | ||
| 7/13/2019 | Pending sale | $190,000$115/sqft |
Source: Edina Realty, Inc., a Berkshire Hathaway affiliate #5258673 Report a problem | ||
Public tax history
| Year | Property taxes | Tax assessment |
|---|---|---|
| 2024 | $2,892 | $239,200 +5.1% |
| 2023 | -- | $227,500 +8.7% |
| 2022 | $2,542 +10% | $209,300 +14.9% |
Find assessor info on the county website
Neighborhood: 55901
Nearby schools
GreatSchools rating
- 6/10Overland Elementary SchoolGrades: PK-5Distance: 0.5 mi
- 3/10Dakota Middle SchoolGrades: 6-8Distance: 2.9 mi
- 8/10Century Senior High SchoolGrades: 8-12Distance: 4 mi
Schools provided by the listing agent
- Elementary: Overland
- Middle: Dakota
- High: Century
Source: NorthstarMLS as distributed by MLS GRID. This data may not be complete. We recommend contacting the local school district to confirm school assignments for this home.
Get a cash offer in 3 minutes
Find out how much your home could sell for in as little as 3 minutes with a no-obligation cash offer.
Estimated market value
$269,900
Get a cash offer in 3 minutes
Find out how much your home could sell for in as little as 3 minutes with a no-obligation cash offer.
Estimated market value
$269,900



