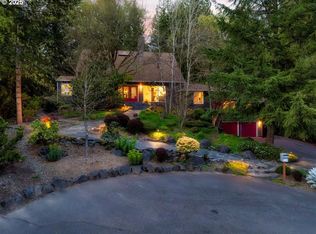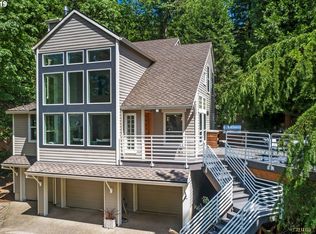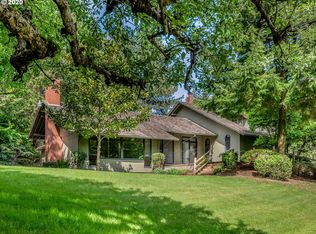Sold
$850,000
5837 SW Sheridan Ct, Portland, OR 97221
3beds
2,117sqft
Residential, Single Family Residence
Built in 1990
0.8 Acres Lot
$855,800 Zestimate®
$402/sqft
$3,566 Estimated rent
Home value
$855,800
$787,000 - $933,000
$3,566/mo
Zestimate® history
Loading...
Owner options
Explore your selling options
What's special
This meticulously maintained one-level home has been cherished by the same family for over 25 years. Nestled on fenced 0.80 acre property, it's a gardener's dream with mature trees and a garden ready to burst into bloom! Vaulted ceilings, skylights, and seamless indoor-outdoor flow create an illuminated living space. From the open kitchen leading to newer decks to the private outdoor sauna, every detail exudes warmth and comfort. One of the bedrooms comes with Murphy bed for flexible use of space. With recent upgrades including refinished hardwood floors and fresh interior & exterior paint, this home is steeped in history and care. Bridlemile elementary and Lincoln High School district. This house includes an amazing over-sized large garage with plenty of storage!
Zillow last checked: 8 hours ago
Listing updated: April 12, 2024 at 10:58am
Listed by:
Reese Iris 503-539-1143,
Windermere Realty Trust
Bought with:
Amy Reed, 201206800
Portland's Alternative Inc., Realtors
Source: RMLS (OR),MLS#: 24061961
Facts & features
Interior
Bedrooms & bathrooms
- Bedrooms: 3
- Bathrooms: 2
- Full bathrooms: 2
- Main level bathrooms: 2
Primary bedroom
- Features: Hardwood Floors, Suite, Walkin Closet
- Level: Main
- Area: 195
- Dimensions: 15 x 13
Bedroom 2
- Features: Hardwood Floors, Closet
- Level: Main
- Area: 156
- Dimensions: 13 x 12
Bedroom 3
- Features: Closet, Wallto Wall Carpet
- Level: Main
- Area: 156
- Dimensions: 13 x 12
Dining room
- Features: Hardwood Floors, Skylight, Vaulted Ceiling
- Level: Main
- Area: 180
- Dimensions: 15 x 12
Kitchen
- Features: Dishwasher, Hardwood Floors, Pantry, Builtin Oven, Free Standing Refrigerator
- Level: Main
- Area: 156
- Width: 12
Living room
- Features: Fireplace, Hardwood Floors, Skylight, Vaulted Ceiling
- Level: Main
- Area: 405
- Dimensions: 27 x 15
Heating
- Forced Air, Fireplace(s)
Cooling
- Central Air
Appliances
- Included: Built-In Range, Dishwasher, Free-Standing Refrigerator, Gas Appliances, Washer/Dryer, Built In Oven, Gas Water Heater
Features
- Closet, Vaulted Ceiling(s), Pantry, Suite, Walk-In Closet(s)
- Flooring: Wall to Wall Carpet, Wood, Hardwood
- Windows: Wood Frames, Skylight(s)
- Basement: Crawl Space
- Number of fireplaces: 1
- Fireplace features: Stove
Interior area
- Total structure area: 2,117
- Total interior livable area: 2,117 sqft
Property
Parking
- Total spaces: 2
- Parking features: Driveway, Off Street, Garage Door Opener, Attached, Oversized
- Attached garage spaces: 2
- Has uncovered spaces: Yes
Features
- Stories: 1
- Patio & porch: Deck, Porch
- Exterior features: Garden, Sauna
- Fencing: Fenced
- Has view: Yes
- View description: Seasonal, Trees/Woods
- Waterfront features: Seasonal
Lot
- Size: 0.80 Acres
- Features: Cul-De-Sac, Private, Seasonal, Trees, Sprinkler, SqFt 20000 to Acres1
Details
- Parcel number: R161628
Construction
Type & style
- Home type: SingleFamily
- Architectural style: Contemporary
- Property subtype: Residential, Single Family Residence
Materials
- Shingle Siding, Wood Siding
- Foundation: Concrete Perimeter
- Roof: Composition
Condition
- Approximately
- New construction: No
- Year built: 1990
Utilities & green energy
- Gas: Gas
- Sewer: Public Sewer
- Water: Public
Community & neighborhood
Security
- Security features: Unknown
Location
- Region: Portland
- Subdivision: West Hills
Other
Other facts
- Listing terms: Cash,Conventional
- Road surface type: Paved
Price history
| Date | Event | Price |
|---|---|---|
| 4/12/2024 | Sold | $850,000$402/sqft |
Source: | ||
| 4/3/2024 | Pending sale | $850,000+150.4%$402/sqft |
Source: | ||
| 6/23/1999 | Sold | $339,500$160/sqft |
Source: Public Record | ||
Public tax history
| Year | Property taxes | Tax assessment |
|---|---|---|
| 2025 | $10,823 +4.6% | $570,520 +3% |
| 2024 | $10,346 +2% | $553,910 +3% |
| 2023 | $10,140 +2.7% | $537,780 +3% |
Find assessor info on the county website
Neighborhood: 97221
Nearby schools
GreatSchools rating
- 9/10Bridlemile Elementary SchoolGrades: K-5Distance: 1.1 mi
- 5/10West Sylvan Middle SchoolGrades: 6-8Distance: 1.1 mi
- 8/10Lincoln High SchoolGrades: 9-12Distance: 2.5 mi
Schools provided by the listing agent
- Elementary: Bridlemile
- Middle: West Sylvan
- High: Lincoln
Source: RMLS (OR). This data may not be complete. We recommend contacting the local school district to confirm school assignments for this home.
Get a cash offer in 3 minutes
Find out how much your home could sell for in as little as 3 minutes with a no-obligation cash offer.
Estimated market value
$855,800
Get a cash offer in 3 minutes
Find out how much your home could sell for in as little as 3 minutes with a no-obligation cash offer.
Estimated market value
$855,800


