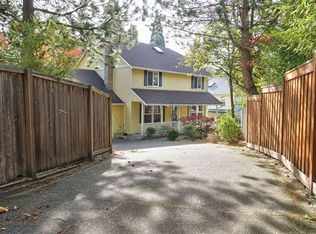One level easy-living at the end of a quiet cul-de-sac. Great living area with bright windows, fireplace, & vaulted ceilings. Brand new carpeting throughout. Kitchen w/ plenty of storage & counter space. Large family room/dining area with sliders that open onto a spacious Trex deck perfect for entertaining. Three good sized bedrooms inc master suite with a walk in closet. All appliances included. New interior paint.
This property is off market, which means it's not currently listed for sale or rent on Zillow. This may be different from what's available on other websites or public sources.
