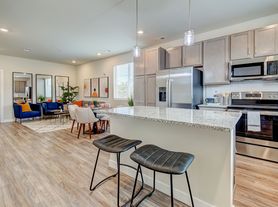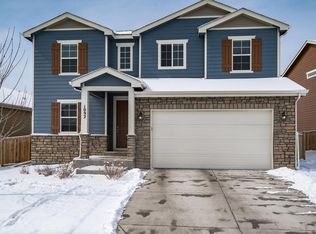Well maintained 3 bedroom, 2.5 bathroom home. Open floor plan features a kitchen with stainless steel appliances, and granite counter tops. The large primary bedroom has its own private bath and large walk in closet. The two additional bedrooms also feature large walk in closets. The unfinished basement is great for storage, home gym or additional space. Enjoy low maintenance living as the backyard has artifical turf and a large patio. 3 car garage is large enough for all your vehicles or toys. Close to I-25. Pets are OK.
Well maintained 3 bedroom, 2.5 bathroom home. Open floor plan features a kitchen with stainless steel appliances, and granite counter tops. The large primary bedroom has its own private bath and large walk in closet. The two additional bedrooms also feature large walk in closets. The unfinished basement is great for storage, home gym or additional space. Enjoy low maintenance living as the backyard has artifical turf and a large patio. 3 car garage is large enough for all your vehicles or toys. Close to I-25. Pets are OK.
House for rent
$3,150/mo
5837 High Timber Cir, Castle Rock, CO 80104
3beds
2,110sqft
Price may not include required fees and charges.
Single family residence
Available now
Cats, dogs OK
Air conditioner
Hookups laundry
Garage parking
-- Heating
What's special
Unfinished basementPrivate bathGranite counter topsLarge primary bedroomLarge walk in closetsLarge patio
- 40 days |
- -- |
- -- |
Travel times
Zillow can help you save for your dream home
With a 6% savings match, a first-time homebuyer savings account is designed to help you reach your down payment goals faster.
Offer exclusive to Foyer+; Terms apply. Details on landing page.
Facts & features
Interior
Bedrooms & bathrooms
- Bedrooms: 3
- Bathrooms: 3
- Full bathrooms: 2
- 1/2 bathrooms: 1
Cooling
- Air Conditioner
Appliances
- Included: Dishwasher, Disposal, Refrigerator, WD Hookup
- Laundry: Hookups
Features
- Double Vanity, WD Hookup, Walk In Closet, Walk-In Closet(s)
- Windows: Window Coverings
Interior area
- Total interior livable area: 2,110 sqft
Property
Parking
- Parking features: Garage
- Has garage: Yes
- Details: Contact manager
Features
- Exterior features: Courtyard, Kitchen island, Pet friendly, Walk In Closet
- Has private pool: Yes
Details
- Parcel number: 250525301039
Construction
Type & style
- Home type: SingleFamily
- Property subtype: Single Family Residence
Condition
- Year built: 2019
Community & HOA
Community
- Features: Fitness Center
- Security: Gated Community
HOA
- Amenities included: Fitness Center, Pool
Location
- Region: Castle Rock
Financial & listing details
- Lease term: Contact For Details
Price history
| Date | Event | Price |
|---|---|---|
| 10/8/2025 | Price change | $3,150-1.6%$1/sqft |
Source: Zillow Rentals | ||
| 9/5/2025 | Listed for rent | $3,200$2/sqft |
Source: Zillow Rentals | ||
| 3/15/2022 | Sold | $660,000+14.1%$313/sqft |
Source: Public Record | ||
| 1/5/2022 | Sold | $578,600+30.3%$274/sqft |
Source: Public Record | ||
| 8/26/2019 | Sold | $443,917$210/sqft |
Source: Public Record | ||

