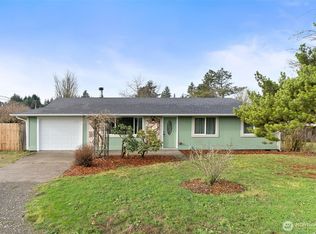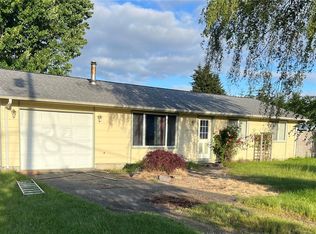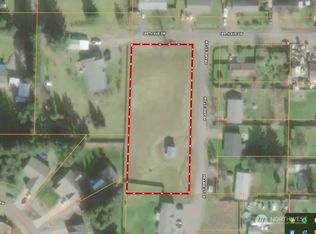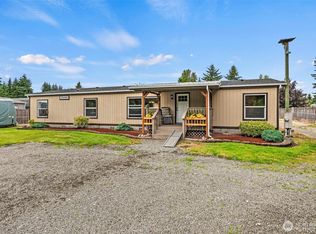Sold
Listed by:
Bobby Brown,
Keller Williams Realty,
Kimberly Pulido,
Keller Williams Realty
Bought with: Lewis Real Estate
$585,000
5837 188th Avenue SW, Rochester, WA 98579
4beds
2,197sqft
Single Family Residence
Built in 1975
1.49 Acres Lot
$580,600 Zestimate®
$266/sqft
$3,109 Estimated rent
Home value
$580,600
$546,000 - $615,000
$3,109/mo
Zestimate® history
Loading...
Owner options
Explore your selling options
What's special
This property truly has it all! Covered front porch welcomes you into a home filled with natural light. Open Kitchen w/ custom cabinetry featuring pull out shelving, wood burning fireplace perfect for cozy winter nights, new carpet, fresh paint and an oversized Primary Bedroom featuring walk thru closet and sliders leading to private deck. The beautiful inground pool is perfect for summer relaxation and complete w/ a pool house ideal for storage. Enjoy the lush surroundings including fruit trees, a pasture, dog run & chicken coop offering a touch of rural charm. Large composite deck and koi pond make for an enchanting outdoor retreat while the detached shop w/ loft provides endless potential for projects. Easy freeway access for commuters.
Zillow last checked: 8 hours ago
Listing updated: March 31, 2025 at 04:02am
Listed by:
Bobby Brown,
Keller Williams Realty,
Kimberly Pulido,
Keller Williams Realty
Bought with:
Angela K. Filkins, 23405
Lewis Real Estate
Source: NWMLS,MLS#: 2306479
Facts & features
Interior
Bedrooms & bathrooms
- Bedrooms: 4
- Bathrooms: 2
- Full bathrooms: 1
- 3/4 bathrooms: 1
- Main level bathrooms: 2
- Main level bedrooms: 4
Primary bedroom
- Level: Main
Bedroom
- Level: Main
Bedroom
- Level: Main
Bedroom
- Level: Main
Bathroom full
- Level: Main
Bathroom three quarter
- Level: Main
Dining room
- Level: Main
Entry hall
- Level: Main
Family room
- Level: Main
Kitchen with eating space
- Level: Main
Living room
- Level: Main
Utility room
- Level: Main
Heating
- Fireplace(s), Forced Air, Heat Pump
Cooling
- Central Air, Forced Air, Heat Pump
Appliances
- Included: Dishwasher(s), Dryer(s), Disposal, Microwave(s), Stove(s)/Range(s), Washer(s), Garbage Disposal, Water Heater: Heat Pump/Electric, Water Heater Location: Garage/Closet
Features
- Bath Off Primary, Ceiling Fan(s), Dining Room, Walk-In Pantry
- Flooring: Ceramic Tile, Hardwood, Laminate, Vinyl, Carpet
- Windows: Double Pane/Storm Window
- Basement: None
- Number of fireplaces: 1
- Fireplace features: Wood Burning, Main Level: 1, Fireplace
Interior area
- Total structure area: 2,197
- Total interior livable area: 2,197 sqft
Property
Parking
- Total spaces: 3
- Parking features: Driveway, Attached Garage, Detached Garage, RV Parking
- Attached garage spaces: 3
Features
- Levels: One
- Stories: 1
- Entry location: Main
- Patio & porch: Bath Off Primary, Ceiling Fan(s), Ceramic Tile, Double Pane/Storm Window, Dining Room, Fireplace, Hardwood, Laminate Hardwood, Security System, Walk-In Closet(s), Walk-In Pantry, Wall to Wall Carpet, Water Heater
- Pool features: In Ground, In-Ground
- Has view: Yes
- View description: Territorial
Lot
- Size: 1.49 Acres
- Dimensions: 212' x 308'
- Features: Corner Lot, Paved, Cable TV, Deck, Dog Run, Fenced-Fully, Fenced-Partially, High Speed Internet, Outbuildings, Patio, RV Parking, Shop
- Topography: Equestrian,Level
- Residential vegetation: Fruit Trees, Garden Space, Pasture
Details
- Parcel number: 31420600101
- Special conditions: Standard
Construction
Type & style
- Home type: SingleFamily
- Architectural style: Traditional
- Property subtype: Single Family Residence
Materials
- Wood Siding
- Foundation: Block
- Roof: Composition
Condition
- Good
- Year built: 1975
- Major remodel year: 1991
Utilities & green energy
- Electric: Company: PSE
- Sewer: Septic Tank, Company: Septic
- Water: Individual Well, Company: Individual Well
- Utilities for property: Comcast, Comcast
Community & neighborhood
Security
- Security features: Security System
Location
- Region: Rochester
- Subdivision: Grand Mound
Other
Other facts
- Listing terms: Cash Out,Conventional,FHA,USDA Loan,VA Loan
- Cumulative days on market: 117 days
Price history
| Date | Event | Price |
|---|---|---|
| 2/28/2025 | Sold | $585,000$266/sqft |
Source: | ||
| 1/11/2025 | Pending sale | $585,000$266/sqft |
Source: | ||
| 1/2/2025 | Price change | $585,000-2.5%$266/sqft |
Source: | ||
| 11/14/2024 | Listed for sale | $599,950$273/sqft |
Source: | ||
| 11/5/2024 | Pending sale | $599,950$273/sqft |
Source: | ||
Public tax history
| Year | Property taxes | Tax assessment |
|---|---|---|
| 2024 | $4,889 +6.6% | $564,700 +6.4% |
| 2023 | $4,588 +9.7% | $530,600 +1.6% |
| 2022 | $4,183 -0.2% | $522,400 +28% |
Find assessor info on the county website
Neighborhood: 98579
Nearby schools
GreatSchools rating
- NARochester Primary SchoolGrades: PK-2Distance: 2.2 mi
- 7/10Rochester Middle SchoolGrades: 6-8Distance: 4 mi
- 5/10Rochester High SchoolGrades: 9-12Distance: 2 mi
Schools provided by the listing agent
- Elementary: Grand Mound Elem
- Middle: Rochester Mid
- High: Rochester High
Source: NWMLS. This data may not be complete. We recommend contacting the local school district to confirm school assignments for this home.

Get pre-qualified for a loan
At Zillow Home Loans, we can pre-qualify you in as little as 5 minutes with no impact to your credit score.An equal housing lender. NMLS #10287.



