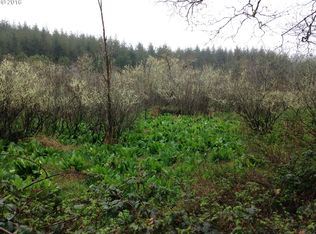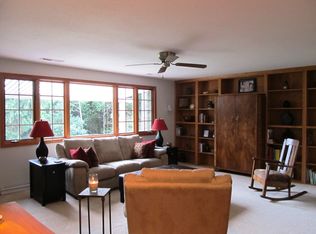Sold
$453,000
58367 Garden Valley Rd, Coquille, OR 97423
3beds
2,454sqft
Residential, Single Family Residence
Built in 2004
2.77 Acres Lot
$456,300 Zestimate®
$185/sqft
$2,704 Estimated rent
Home value
$456,300
$365,000 - $570,000
$2,704/mo
Zestimate® history
Loading...
Owner options
Explore your selling options
What's special
Welcome to your dream retreat just outside Coquille! This stunning custom-built home, constructed in 2004, sits on an nice 2.77 acres. As you approach, you’ll be greeted by a charming front porch leading to a beautifully designed interior featuring vaulted ceilings and a spacious open floor plan. The well-appointed kitchen, complete with granite countertops, a pantry, and a double oven, perfect for entertaining. The main level boasts three cozy bedrooms, including a luxurious primary suite, while the upper level features a generous bonus room with a full bath—ideal for a second primary suite, guests, or home gym/office. With a two-car garage, RV parking, and mature landscaping, this home truly has it all. Don't miss your chance to experience this exceptional property. Call today for a showing!
Zillow last checked: 8 hours ago
Listing updated: October 14, 2025 at 02:25am
Listed by:
Jenny Forbes 541-297-5481,
Pacific Properties,
Sheri Edwards 541-404-6297,
Pacific Properties
Bought with:
Stacie Rudolfs, 201213102
Keller Williams Southern Oregon Coastal Real Estate Group
Source: RMLS (OR),MLS#: 24143507
Facts & features
Interior
Bedrooms & bathrooms
- Bedrooms: 3
- Bathrooms: 3
- Full bathrooms: 3
- Main level bathrooms: 2
Primary bedroom
- Features: Ensuite, Wallto Wall Carpet
- Level: Main
Bedroom 2
- Features: Wallto Wall Carpet
- Level: Main
Dining room
- Features: Kitchen Dining Room Combo
- Level: Main
Kitchen
- Features: Cook Island, Dishwasher, Double Oven, Free Standing Refrigerator, Granite
- Level: Main
Living room
- Features: Living Room Dining Room Combo, Vaulted Ceiling, Wallto Wall Carpet
- Level: Main
Heating
- Heat Pump
Cooling
- Heat Pump
Appliances
- Included: Cooktop, Dishwasher, Double Oven, Free-Standing Refrigerator
- Laundry: Laundry Room
Features
- High Ceilings, Vaulted Ceiling(s), Kitchen Dining Room Combo, Cook Island, Granite, Living Room Dining Room Combo, Pantry
- Flooring: Tile, Wall to Wall Carpet
- Windows: Double Pane Windows, Vinyl Frames
- Basement: Crawl Space
Interior area
- Total structure area: 2,454
- Total interior livable area: 2,454 sqft
Property
Parking
- Total spaces: 2
- Parking features: Driveway, Parking Pad, Attached
- Attached garage spaces: 2
- Has uncovered spaces: Yes
Features
- Levels: Two
- Stories: 2
- Patio & porch: Deck, Porch
- Exterior features: Yard
- Has view: Yes
- View description: Mountain(s), Trees/Woods, Valley
Lot
- Size: 2.77 Acres
- Features: Flood Zone, Level, Sloped, Trees, Acres 1 to 3
Details
- Parcel number: 716407
- Zoning: RR-5
Construction
Type & style
- Home type: SingleFamily
- Property subtype: Residential, Single Family Residence
Materials
- Cement Siding
- Foundation: Block
- Roof: Composition
Condition
- Approximately
- New construction: No
- Year built: 2004
Utilities & green energy
- Sewer: Septic Tank
- Water: Community
Community & neighborhood
Location
- Region: Coquille
Other
Other facts
- Listing terms: Cash,Conventional,FHA,VA Loan
- Road surface type: Gravel
Price history
| Date | Event | Price |
|---|---|---|
| 10/10/2025 | Sold | $453,000+3%$185/sqft |
Source: | ||
| 8/20/2025 | Pending sale | $439,900$179/sqft |
Source: | ||
| 7/10/2025 | Price change | $439,900-4.2%$179/sqft |
Source: | ||
| 6/9/2025 | Price change | $459,000-1.3%$187/sqft |
Source: | ||
| 4/16/2025 | Listed for sale | $465,000$189/sqft |
Source: | ||
Public tax history
| Year | Property taxes | Tax assessment |
|---|---|---|
| 2024 | $5,140 +2.8% | $731,620 -16.1% |
| 2023 | $4,999 +0.9% | $872,090 +17.8% |
| 2022 | $4,957 +2.9% | $740,420 +24.7% |
Find assessor info on the county website
Neighborhood: 97423
Nearby schools
GreatSchools rating
- 6/10Coquille Valley Intermediate SchoolGrades: 2-6Distance: 2.8 mi
- 2/10Coquille High SchoolGrades: 7-12Distance: 2.5 mi
- NALincoln Elementary SchoolGrades: PK-1Distance: 3 mi
Schools provided by the listing agent
- Elementary: Coquille
- Middle: Coquille
- High: Coquille
Source: RMLS (OR). This data may not be complete. We recommend contacting the local school district to confirm school assignments for this home.

Get pre-qualified for a loan
At Zillow Home Loans, we can pre-qualify you in as little as 5 minutes with no impact to your credit score.An equal housing lender. NMLS #10287.

