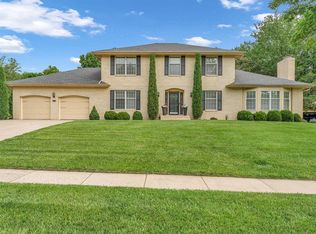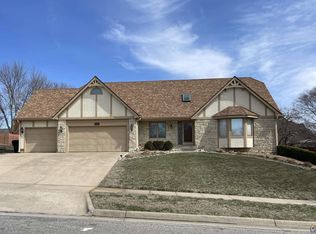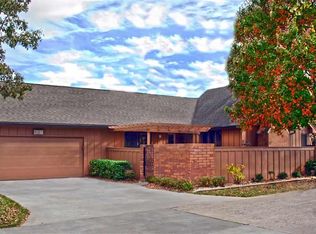Sold on 05/30/24
Price Unknown
5836 SW Turnberry Ct, Topeka, KS 66614
4beds
3,659sqft
Single Family Residence, Residential
Built in 1987
23,690 Acres Lot
$499,200 Zestimate®
$--/sqft
$3,040 Estimated rent
Home value
$499,200
$464,000 - $539,000
$3,040/mo
Zestimate® history
Loading...
Owner options
Explore your selling options
What's special
Meticulously maintained 1.5 story home located on cul-de-sac in Washburn Rural School District. This home has spacious room sizes with the main floor offering great room with fireplace and crown molding with builtin bookcases and hardwood floors, formal dining plus over-sized kitchen with eating bar and seperated dining, laundry room, and nice primary suite. The second floor offers 3 BR's, 2 full baths and a loft area. Partially finished basement with family room and rec room. Beautiful backyard with nice sized deck.
Zillow last checked: 8 hours ago
Listing updated: June 14, 2024 at 09:30am
Listed by:
Lori Moser 785-224-4909,
Berkshire Hathaway First
Bought with:
Cole Boling, SP00227945
KW One Legacy Partners, LLC
Source: Sunflower AOR,MLS#: 233588
Facts & features
Interior
Bedrooms & bathrooms
- Bedrooms: 4
- Bathrooms: 4
- Full bathrooms: 3
- 1/2 bathrooms: 1
Primary bedroom
- Level: Main
- Area: 246.48
- Dimensions: 15.8 X 15.6
Bedroom 2
- Level: Upper
- Area: 176.7
- Dimensions: 15.5 X 11.4
Bedroom 3
- Level: Upper
- Area: 215.05
- Dimensions: 18.7 X 11.5
Bedroom 4
- Level: Upper
- Area: 143
- Dimensions: 13 X 11
Other
- Level: Upper
- Dimensions: 13.5 X11 - Loft
Dining room
- Level: Main
- Area: 144
- Dimensions: 12 x 12
Family room
- Level: Basement
- Area: 364
- Dimensions: 26 X 14
Great room
- Level: Main
- Area: 368
- Dimensions: 16 X 23
Kitchen
- Level: Main
- Dimensions: 22X15 + 10X10
Laundry
- Level: Main
Living room
- Level: Main
- Dimensions: 10 X 9 - study/office
Recreation room
- Level: Basement
- Area: 258
- Dimensions: 20 X 12.9
Heating
- Natural Gas
Cooling
- Central Air
Appliances
- Included: Electric Cooktop, Wall Oven, Dishwasher, Refrigerator, Disposal, Cable TV Available
- Laundry: Main Level
Features
- Sheetrock
- Flooring: Hardwood, Ceramic Tile, Carpet
- Basement: Concrete,Full,Partially Finished
- Number of fireplaces: 2
- Fireplace features: Two, Recreation Room, Family Room
Interior area
- Total structure area: 3,659
- Total interior livable area: 3,659 sqft
- Finished area above ground: 3,009
- Finished area below ground: 650
Property
Parking
- Parking features: Attached, Auto Garage Opener(s), Garage Door Opener
- Has attached garage: Yes
Features
- Patio & porch: Deck
Lot
- Size: 23,690 Acres
- Dimensions: 115 x 206
- Features: Sprinklers In Front, Cul-De-Sac, Sidewalk
Details
- Additional structures: Shed(s)
- Parcel number: R60591
- Special conditions: Standard,Arm's Length
Construction
Type & style
- Home type: SingleFamily
- Property subtype: Single Family Residence, Residential
Materials
- Brick, Frame, Stucco
- Roof: Composition
Condition
- Year built: 1987
Utilities & green energy
- Water: Public
- Utilities for property: Cable Available
Community & neighborhood
Security
- Security features: Security System
Location
- Region: Topeka
- Subdivision: Wanamaker Woods
Price history
| Date | Event | Price |
|---|---|---|
| 5/30/2024 | Sold | -- |
Source: | ||
| 4/28/2024 | Pending sale | $550,000$150/sqft |
Source: | ||
| 4/12/2024 | Listed for sale | $550,000+84.9%$150/sqft |
Source: | ||
| 12/3/2008 | Sold | -- |
Source: | ||
| 11/1/2008 | Listed for sale | $297,500$81/sqft |
Source: Prudential Real Estate #149085 | ||
Public tax history
| Year | Property taxes | Tax assessment |
|---|---|---|
| 2025 | -- | $61,605 +35.5% |
| 2024 | $7,190 +4.1% | $45,475 +4% |
| 2023 | $6,908 +8.7% | $43,726 +11% |
Find assessor info on the county website
Neighborhood: Foxcroft
Nearby schools
GreatSchools rating
- 6/10Farley Elementary SchoolGrades: PK-6Distance: 1.2 mi
- 6/10Washburn Rural Middle SchoolGrades: 7-8Distance: 3.6 mi
- 8/10Washburn Rural High SchoolGrades: 9-12Distance: 3.7 mi
Schools provided by the listing agent
- Elementary: Farley Elementary School/USD 437
- Middle: Washburn Rural Middle School/USD 437
- High: Washburn Rural High School/USD 437
Source: Sunflower AOR. This data may not be complete. We recommend contacting the local school district to confirm school assignments for this home.


