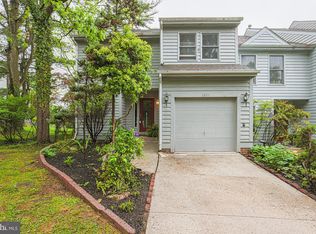Sold for $386,600
$386,600
5836 Pimlico Rd, Baltimore, MD 21209
4beds
2,990sqft
Townhouse
Built in 1992
2,614 Square Feet Lot
$381,700 Zestimate®
$129/sqft
$3,959 Estimated rent
Home value
$381,700
$332,000 - $439,000
$3,959/mo
Zestimate® history
Loading...
Owner options
Explore your selling options
What's special
Welcome to 5836 Pimlico Road! Tucked away on a private circle just off the main stretch of Pimlico Road in one of Baltimore’s most desirable neighborhoods, this deceptively spacious townhome offers 2,300 square feet of living space and is ready for your personal touches! Step inside to gleaming hardwood floors and a layout that immediately feels like home. The large, renovated and updated kitchen features stainless steel appliances, granite countertops and a cozy breakfast nook that overlooks a private deck—ideal for summer dinners under the shade of mature trees. From the kitchen, the dining area opens into large main living space filled with natural light and centered around a warm, inviting gas fireplace. The upper level features a spacious primary suite complete with vaulted ceilings, a spa-like en suite bath featuring a double vanity, jacuzzi-style tub, custom-tiled shower and a large walk-in closet. Two additional generous bedrooms, a full hall bath, and a convenient upstairs laundry room complete the level—no more hauling laundry up and down stairs! The finished walkout basement includes an additional bedroom, utility room, a large flexible living area, and access to a private fenced paver patio—a perfect second outdoor retreat that connects to the upper deck for effortless entertaining or relaxing. On the upper deck there is even a natural gas line ready for your BBQ grill. Additional Features include: -Single-car garage plus driveway parking -Quiet residential setting close to Cross County Boulevard and the Jones Falls Trail along Western Run -Minutes from museums, parks, the Maryland Zoo, stadiums, shopping, and dining in Mount Washington Village, Whole Foods and more Don’t miss your chance to enjoy the perfect balance of suburban peace and city convenience!
Zillow last checked: 8 hours ago
Listing updated: August 28, 2025 at 04:58am
Listed by:
Steve Miller 410-971-3050,
Cummings & Co. Realtors,
Listing Team: Miller & Associates Of Cummings & Co. Realtors
Bought with:
David Wealcatch, 628787
Pickwick Realty
Source: Bright MLS,MLS#: MDBA2174224
Facts & features
Interior
Bedrooms & bathrooms
- Bedrooms: 4
- Bathrooms: 4
- Full bathrooms: 3
- 1/2 bathrooms: 1
- Main level bathrooms: 1
Primary bedroom
- Features: Flooring - Carpet
- Level: Upper
Bedroom 2
- Features: Flooring - Carpet
- Level: Upper
Bedroom 3
- Features: Flooring - Carpet
- Level: Upper
Bedroom 4
- Features: Flooring - Carpet
- Level: Lower
Dining room
- Features: Flooring - Carpet
- Level: Main
Foyer
- Features: Flooring - Tile/Brick
- Level: Main
Kitchen
- Features: Flooring - Tile/Brick
- Level: Main
Laundry
- Level: Unspecified
Heating
- Forced Air, Natural Gas
Cooling
- Central Air, Electric
Appliances
- Included: Dishwasher, Disposal, Dryer, Exhaust Fan, Refrigerator, Cooktop, Washer, Gas Water Heater
- Laundry: Laundry Room
Features
- Kitchen - Galley, Breakfast Area, Dining Area, Primary Bath(s), Upgraded Countertops, Recessed Lighting, Floor Plan - Traditional
- Windows: Window Treatments
- Basement: Walk-Out Access,Full,Connecting Stairway,Finished,Heated,Improved,Exterior Entry,Rear Entrance,Windows
- Number of fireplaces: 1
- Fireplace features: Screen
Interior area
- Total structure area: 3,588
- Total interior livable area: 2,990 sqft
- Finished area above ground: 2,392
- Finished area below ground: 598
Property
Parking
- Parking features: Off Street
Accessibility
- Accessibility features: None
Features
- Levels: Three
- Stories: 3
- Pool features: None
- Has spa: Yes
- Spa features: Bath
Lot
- Size: 2,614 sqft
Details
- Additional structures: Above Grade, Below Grade
- Parcel number: 0327224493 136
- Zoning: RES
- Special conditions: Standard
Construction
Type & style
- Home type: Townhouse
- Architectural style: Colonial
- Property subtype: Townhouse
Materials
- Vinyl Siding
- Foundation: Other
Condition
- New construction: No
- Year built: 1992
Utilities & green energy
- Sewer: Public Sewer
- Water: Public
Community & neighborhood
Location
- Region: Baltimore
- Subdivision: Mount Washington
- Municipality: Baltimore City
HOA & financial
HOA
- Has HOA: Yes
- HOA fee: $1,160 annually
- Services included: Common Area Maintenance, Snow Removal
Other
Other facts
- Listing agreement: Exclusive Right To Sell
- Ownership: Fee Simple
Price history
| Date | Event | Price |
|---|---|---|
| 8/26/2025 | Sold | $386,600+3.1%$129/sqft |
Source: | ||
| 8/7/2025 | Pending sale | $375,000$125/sqft |
Source: | ||
| 7/16/2025 | Contingent | $375,000$125/sqft |
Source: | ||
| 7/10/2025 | Listed for sale | $375,000+102.7%$125/sqft |
Source: | ||
| 1/22/2013 | Sold | $185,000-21.2%$62/sqft |
Source: Public Record Report a problem | ||
Public tax history
| Year | Property taxes | Tax assessment |
|---|---|---|
| 2025 | -- | $301,767 +6.2% |
| 2024 | $6,707 +1.2% | $284,200 +1.2% |
| 2023 | $6,629 +1.2% | $280,900 -1.2% |
Find assessor info on the county website
Neighborhood: Mount Washington
Nearby schools
GreatSchools rating
- 4/10The Mount Washington SchoolGrades: PK-8Distance: 1 mi
- NANorthwestern High SchoolGrades: 9-12Distance: 1.7 mi
- 10/10Baltimore Polytechnic InstituteGrades: 9-12Distance: 1.9 mi
Schools provided by the listing agent
- District: Baltimore City Public Schools
Source: Bright MLS. This data may not be complete. We recommend contacting the local school district to confirm school assignments for this home.
Get a cash offer in 3 minutes
Find out how much your home could sell for in as little as 3 minutes with a no-obligation cash offer.
Estimated market value$381,700
Get a cash offer in 3 minutes
Find out how much your home could sell for in as little as 3 minutes with a no-obligation cash offer.
Estimated market value
$381,700
