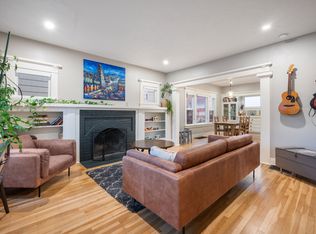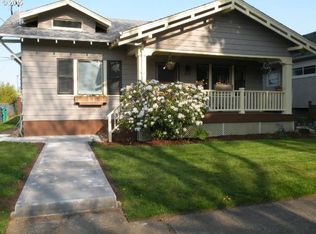Sold
$598,000
5836 NE Garfield Ave, Portland, OR 97211
5beds
2,844sqft
Residential, Single Family Residence
Built in 1924
5,227.2 Square Feet Lot
$579,600 Zestimate®
$210/sqft
$4,109 Estimated rent
Home value
$579,600
$533,000 - $632,000
$4,109/mo
Zestimate® history
Loading...
Owner options
Explore your selling options
What's special
An absolute stunner in a stellar neighborhood with loads and loads of space? This five bedroom Piedmont bungalow taps the trifecta for location, livability, and looks. Vintage vibes abound in the warmly lit living room, with wide windows, original wood floors, romantic coved entryways, adorable built-ins, and an easy, modern gas fireplace. The aesthetic continues in the separate formal dining room - a vibrant space for breaking bread, with more charming built-ins and stylish fixtures. A spacious kitchen has stainless steel gas appliances, plus there's a breakfast nook for casual morning hangouts. Two large and comfy bedrooms on the main, and the full bathroom is extra roomy, with a cute vanity station. Air conditioning will keep you cool this coming summer. The upper level has three more sizable bedrooms, so much space for , friends, and guests. And the partially finished basement is clean and functional, with bonus areas and another large full bathroom - an inspiring opportunity for expanding your living options even further. The covered back patio overlooks a fenced backyard, with raised beds, and lots of opportunities for growth. The front and back yards boast incredible plants, trees and flowers that have been lovingly cared for. Don't forget a huge front porch that can't be beat! Such a prime spot in NE Portland, with quick access to Woodlawn, Alberta St., Peninsula Park, transit, restaurants, schools, parks...it doesn't really get much better than this, y'all. [Home Energy Score = 4. HES Report at https://rpt.greenbuildingregistry.com/hes/OR10226486]
Zillow last checked: 8 hours ago
Listing updated: June 11, 2024 at 10:58am
Listed by:
Lauren Goche 503-679-3748,
Think Real Estate,
Daisy Grattan 503-819-9630,
Think Real Estate
Bought with:
Ariel Sasser, 201205525
Property Group NW
Source: RMLS (OR),MLS#: 24149956
Facts & features
Interior
Bedrooms & bathrooms
- Bedrooms: 5
- Bathrooms: 2
- Full bathrooms: 2
- Main level bathrooms: 1
Primary bedroom
- Features: Closet, Wood Floors
- Level: Upper
- Area: 150
- Dimensions: 15 x 10
Bedroom 2
- Features: Closet, Wood Floors
- Level: Upper
- Area: 144
- Dimensions: 12 x 12
Bedroom 3
- Features: Closet, Wood Floors
- Level: Upper
- Area: 207
- Dimensions: 9 x 23
Bedroom 4
- Features: Closet, Wood Floors
- Level: Main
- Area: 110
- Dimensions: 11 x 10
Bedroom 5
- Features: Closet, Wood Floors
- Level: Main
- Area: 132
- Dimensions: 11 x 12
Dining room
- Features: Builtin Features, Hardwood Floors
- Level: Main
- Area: 156
- Dimensions: 12 x 13
Family room
- Level: Lower
- Area: 234
- Dimensions: 18 x 13
Kitchen
- Features: Free Standing Range, Free Standing Refrigerator, Vinyl Floor
- Level: Main
- Area: 143
- Width: 13
Living room
- Features: Builtin Features, Fireplace, Hardwood Floors
- Level: Main
- Area: 221
- Dimensions: 17 x 13
Heating
- Forced Air 95 Plus, Fireplace(s)
Cooling
- Central Air
Appliances
- Included: Free-Standing Range, Free-Standing Refrigerator, Washer/Dryer, Gas Water Heater
Features
- Closet, Built-in Features
- Flooring: Hardwood, Tile, Vinyl, Wood
- Windows: Storm Window(s), Wood Frames
- Basement: Partially Finished
- Number of fireplaces: 1
- Fireplace features: Gas
Interior area
- Total structure area: 2,844
- Total interior livable area: 2,844 sqft
Property
Parking
- Total spaces: 1
- Parking features: Off Street, Parking Pad, Detached
- Garage spaces: 1
- Has uncovered spaces: Yes
Features
- Stories: 3
- Patio & porch: Covered Patio, Porch
- Exterior features: Raised Beds, Yard
- Fencing: Fenced
Lot
- Size: 5,227 sqft
- Features: Level, SqFt 5000 to 6999
Details
- Parcel number: R243369
- Zoning: R5A
Construction
Type & style
- Home type: SingleFamily
- Architectural style: Bungalow,Craftsman
- Property subtype: Residential, Single Family Residence
Materials
- Vinyl Siding
- Foundation: Concrete Perimeter
- Roof: Composition
Condition
- Resale
- New construction: No
- Year built: 1924
Utilities & green energy
- Gas: Gas
- Sewer: Public Sewer
- Water: Public
Community & neighborhood
Location
- Region: Portland
- Subdivision: Piedmont
Other
Other facts
- Listing terms: Cash,Conventional,FHA,VA Loan
- Road surface type: Paved
Price history
| Date | Event | Price |
|---|---|---|
| 6/11/2024 | Sold | $598,000-4.3%$210/sqft |
Source: | ||
| 5/20/2024 | Pending sale | $625,000$220/sqft |
Source: | ||
| 5/13/2024 | Price change | $625,000-3.8%$220/sqft |
Source: | ||
| 4/11/2024 | Listed for sale | $650,000+128.1%$229/sqft |
Source: | ||
| 11/12/2010 | Listing removed | $285,000$100/sqft |
Source: Living Room Realtors #10073700 | ||
Public tax history
| Year | Property taxes | Tax assessment |
|---|---|---|
| 2024 | $4,895 +4% | $182,950 +3% |
| 2023 | $4,707 +2.2% | $177,630 +3% |
| 2022 | $4,605 +1.7% | $172,460 +3% |
Find assessor info on the county website
Neighborhood: King
Nearby schools
GreatSchools rating
- 8/10Martin Luther King Jr. SchoolGrades: PK-5Distance: 0.5 mi
- 8/10Harriet Tubman Middle SchoolGrades: 6-8Distance: 1.9 mi
- 5/10Jefferson High SchoolGrades: 9-12Distance: 0.5 mi
Schools provided by the listing agent
- Elementary: Martinl King Jr
- Middle: Harriet Tubman
- High: Jefferson,Grant
Source: RMLS (OR). This data may not be complete. We recommend contacting the local school district to confirm school assignments for this home.
Get a cash offer in 3 minutes
Find out how much your home could sell for in as little as 3 minutes with a no-obligation cash offer.
Estimated market value
$579,600
Get a cash offer in 3 minutes
Find out how much your home could sell for in as little as 3 minutes with a no-obligation cash offer.
Estimated market value
$579,600

