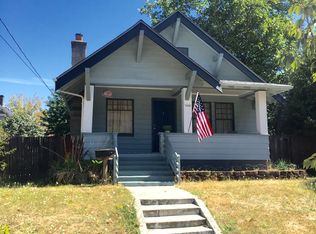Sold
$748,000
5836 NE 29th Ave, Portland, OR 97211
4beds
2,950sqft
Residential, Single Family Residence
Built in 1915
4,791.6 Square Feet Lot
$746,200 Zestimate®
$254/sqft
$3,799 Estimated rent
Home value
$746,200
$701,000 - $791,000
$3,799/mo
Zestimate® history
Loading...
Owner options
Explore your selling options
What's special
Peak Portland Home Here! Charming 1915 4 bed / 2 bath Craftsman home in the heart of Portland's Concordia / Alberta Arts N'hood. A large covered porch welcomes you into a cozy & spacious main floor. Kitchen is thoughtfully designed and flows naturally outside to relaxing fully fenced outdoor space. A converted garage begs for your friends to join you for a phenomenal dinner party or year round ping pong!. Hardwood floors and classic woodwork grace the home. Upstairs find 3 bedrooms, bathroom with a walk-in shower, gorgeous tub & double sinks. Enjoy delicious summer fruit from mature blueberry & raspberry bushes and a plum tree. A+ location offers easy access to parks, shops & restaurants, within easy walking or biking distance (Bike Score = 92!). Full basement w/ ample storage room (or your shop?!). This is the perfect location to explore everything Portland has to offer. [Home Energy Score = 2. HES Report at https://rpt.greenbuildingregistry.com/hes/OR10218704]
Zillow last checked: 8 hours ago
Listing updated: August 17, 2023 at 08:08am
Listed by:
Andrew Galler CRS 503-975-1829,
Realty Works Group,
Lou Chain 971-533-1060,
Realty Works Group
Bought with:
Andrew Galler CRS, 200112048
Realty Works Group
Source: RMLS (OR),MLS#: 23165399
Facts & features
Interior
Bedrooms & bathrooms
- Bedrooms: 4
- Bathrooms: 2
- Full bathrooms: 2
- Main level bathrooms: 1
Primary bedroom
- Features: Hardwood Floors, Skylight, Walkin Closet
- Level: Upper
- Area: 180
- Dimensions: 20 x 9
Bedroom 2
- Features: Hardwood Floors, Skylight, Walkin Closet
- Level: Upper
- Area: 169
- Dimensions: 13 x 13
Bedroom 3
- Features: Hardwood Floors, Walkin Closet
- Level: Upper
- Area: 120
- Dimensions: 12 x 10
Bedroom 4
- Features: Hardwood Floors, Walkin Closet
- Level: Main
- Area: 130
- Dimensions: 13 x 10
Dining room
- Features: Formal, Hardwood Floors, Wainscoting
- Level: Main
- Area: 165
- Dimensions: 15 x 11
Family room
- Features: Builtin Features, Hardwood Floors
- Level: Main
- Area: 156
- Dimensions: 13 x 12
Kitchen
- Features: Gourmet Kitchen, Granite
- Level: Main
- Area: 154
- Width: 11
Living room
- Features: Fireplace, Hardwood Floors
- Level: Main
- Area: 195
- Dimensions: 15 x 13
Heating
- Forced Air 95 Plus, Fireplace(s)
Cooling
- Central Air
Appliances
- Included: Dishwasher, ENERGY STAR Qualified Appliances, Free-Standing Range, Free-Standing Refrigerator, Gas Appliances, Plumbed For Ice Maker, Stainless Steel Appliance(s), Washer/Dryer, Tankless Water Heater
- Laundry: Laundry Room
Features
- Granite, High Speed Internet, Wainscoting, Walk-In Closet(s), Formal, Built-in Features, Gourmet Kitchen, Pantry, Tile
- Flooring: Hardwood, Tile, Wood
- Windows: Double Pane Windows, Storm Window(s), Vinyl Frames, Wood Frames, Skylight(s)
- Basement: Full,Unfinished
- Number of fireplaces: 1
- Fireplace features: Wood Burning
Interior area
- Total structure area: 2,950
- Total interior livable area: 2,950 sqft
Property
Parking
- Total spaces: 1
- Parking features: On Street, Detached
- Garage spaces: 1
- Has uncovered spaces: Yes
Accessibility
- Accessibility features: Walkin Shower, Accessibility
Features
- Stories: 3
- Patio & porch: Patio, Porch
- Exterior features: Garden, Yard
- Fencing: Fenced
Lot
- Size: 4,791 sqft
- Dimensions: 50 x 100
- Features: Level, SqFt 5000 to 6999
Details
- Parcel number: R190323
- Zoning: R2.5
Construction
Type & style
- Home type: SingleFamily
- Architectural style: Craftsman
- Property subtype: Residential, Single Family Residence
Materials
- Cedar, Lap Siding
- Foundation: Concrete Perimeter
- Roof: Other
Condition
- Restored
- New construction: No
- Year built: 1915
Utilities & green energy
- Gas: Gas
- Sewer: Public Sewer
- Water: Public
Green energy
- Water conservation: Dual Flush Toilet
Community & neighborhood
Location
- Region: Portland
- Subdivision: Concordia
Other
Other facts
- Listing terms: Cash,Conventional,FHA
- Road surface type: Paved
Price history
| Date | Event | Price |
|---|---|---|
| 8/17/2023 | Sold | $748,000-5.2%$254/sqft |
Source: | ||
| 7/19/2023 | Pending sale | $789,000$267/sqft |
Source: | ||
| 7/6/2023 | Listed for sale | $789,000+82.3%$267/sqft |
Source: | ||
| 7/13/2012 | Sold | $432,900$147/sqft |
Source: | ||
| 6/9/2012 | Pending sale | $432,900$147/sqft |
Source: Windermere Cronin & Caplan Realty Group, Inc. #12106848 | ||
Public tax history
| Year | Property taxes | Tax assessment |
|---|---|---|
| 2025 | $5,295 +3.7% | $196,500 +3% |
| 2024 | $5,104 +4% | $190,780 +3% |
| 2023 | $4,908 +2.2% | $185,230 +3% |
Find assessor info on the county website
Neighborhood: Concordia
Nearby schools
GreatSchools rating
- 6/10Faubion Elementary SchoolGrades: PK-8Distance: 0.4 mi
- 5/10Jefferson High SchoolGrades: 9-12Distance: 1.8 mi
- 4/10Leodis V. McDaniel High SchoolGrades: 9-12Distance: 3.1 mi
Schools provided by the listing agent
- Elementary: Faubion
- Middle: Faubion
- High: Leodis Mcdaniel,Jefferson
Source: RMLS (OR). This data may not be complete. We recommend contacting the local school district to confirm school assignments for this home.
Get a cash offer in 3 minutes
Find out how much your home could sell for in as little as 3 minutes with a no-obligation cash offer.
Estimated market value
$746,200
Get a cash offer in 3 minutes
Find out how much your home could sell for in as little as 3 minutes with a no-obligation cash offer.
Estimated market value
$746,200

