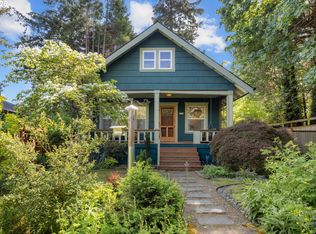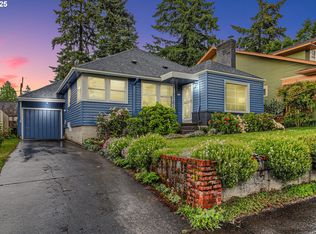Mid-century Concordia ranch tricked out and checking all the designer dream boxes. Classic open floor plan with bay windows, remodeled kitchen, and 3 bedrooms on main. Fully finished basement with bathroom and kitchenette, ready to become an ADU if you so choose. Portland nursery designed backyard oasis with new custom sauna, outdoor shower, firepit, cherry trees, and detached mechanics two-car garage. Vroom Vroom! Open 25th & 26th 11-1 [Home Energy Score = 5. HES Report at https://api.greenbuildingregistry.com/report/hes/OR10092999-20180821]
This property is off market, which means it's not currently listed for sale or rent on Zillow. This may be different from what's available on other websites or public sources.

