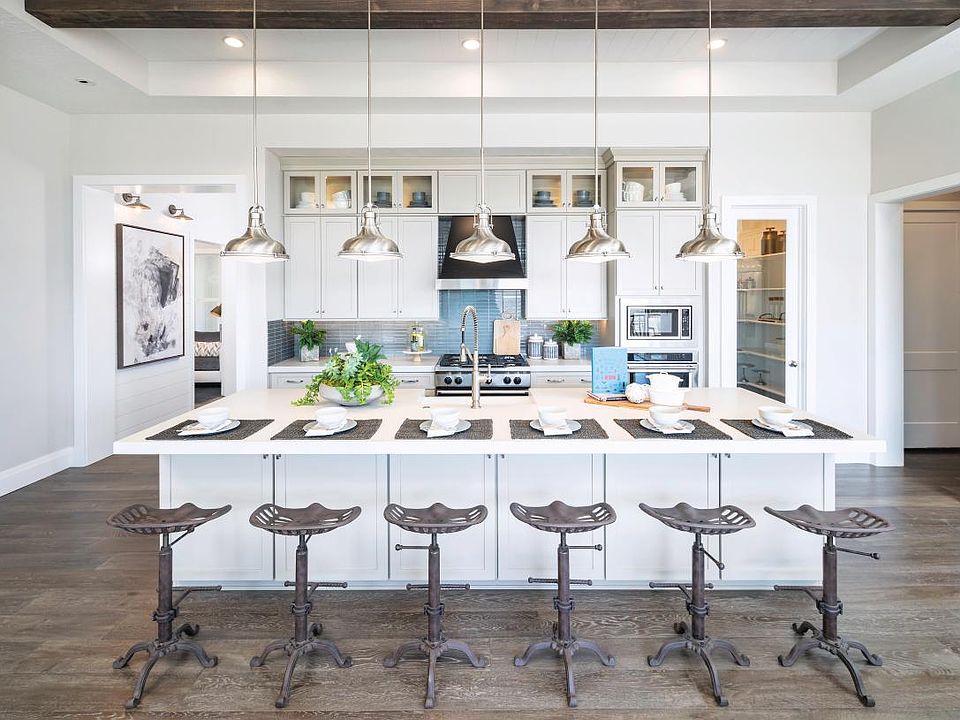Move in ready! This is an Evans floorplan with the primary bedroom on the main floor. You will love the large laundry room with windows and built in cubbies for all the things. Includes a fully finished basement with two additional large bedrooms, two full bathrooms, kitchenette, storage room or gym and huge family room! Your favorite feature will be the 15' stacking doors in the living/kitchen area which looks out onto desirable wrap around luxury outdoor living space. The well designed kitchen is equipped with a large center island with breakfast bar, plenty of counter and cabinet space, and generous walk in pantry. The stunning primary bedroom suite is complete with a private covered patio, huge walk-in closet and deluxe primary bath with dual vanities, large soaking tub, luxe glass-enclosed shower, and private water closet. Central to a bright flex space, secondary bedrooms feature walk-in closets and shared full hall bath. This is one of our most popular floor plans!
New construction
$1,180,000
5836 N Valley Rd #171, Lehi, UT 84043
5beds
4,880sqft
Single Family Residence
Built in 2024
10,018 sqft lot
$1,171,200 Zestimate®
$242/sqft
$94/mo HOA
What's special
Storage roomPrivate water closetPrivate covered patioBuilt in cubbiesLuxe glass-enclosed showerWell designed kitchenBright flex space
- 163 days
- on Zillow |
- 375 |
- 18 |
Zillow last checked: 7 hours ago
Listing updated: May 23, 2025 at 11:09pm
Listed by:
Melissa Leonardson 801-828-6593,
Toll Brothers Real Estate, Inc.,
Allison Timothy 801-598-9386,
Toll Brothers Real Estate, Inc.
Source: UtahRealEstate.com,MLS#: 2054331
Travel times
Facts & features
Interior
Bedrooms & bathrooms
- Bedrooms: 5
- Bathrooms: 5
- Full bathrooms: 4
- 1/2 bathrooms: 1
- Partial bathrooms: 1
- Main level bedrooms: 3
Rooms
- Room types: Den/Office, Great Room, Second Kitchen
Heating
- Central
Cooling
- Central Air
Appliances
- Included: Microwave, Range Hood, Refrigerator, Oven, Gas Range
- Laundry: Electric Dryer Hookup
Features
- Separate Bath/Shower, Walk-In Closet(s), Granite Counters
- Flooring: Carpet, Hardwood, Tile
- Doors: Sliding Doors
- Windows: Double Pane Windows
- Basement: Full
- Number of fireplaces: 1
- Fireplace features: Fireplace Insert, Insert
Interior area
- Total structure area: 4,880
- Total interior livable area: 4,880 sqft
- Finished area above ground: 2,440
- Finished area below ground: 2,440
Property
Parking
- Total spaces: 3
- Parking features: Garage - Attached
- Attached garage spaces: 3
Accessibility
- Accessibility features: Accessible Kitchen Appliances, Single Level Living
Features
- Stories: 2
- Patio & porch: Covered, Covered Patio
- Exterior features: Entry (Foyer)
- Pool features: Association
- Fencing: Partial
Lot
- Size: 10,018 sqft
- Features: Curb & Gutter, Secluded
- Residential vegetation: Landscaping: Part
Details
- Parcel number: 680050171
- Zoning description: Single-Family
Construction
Type & style
- Home type: SingleFamily
- Architectural style: Rambler/Ranch
- Property subtype: Single Family Residence
Materials
- Asphalt, Brick, Cement Siding
- Roof: Asphalt
Condition
- Blt./Standing
- New construction: Yes
- Year built: 2024
Details
- Builder name: Toll Brothers
Utilities & green energy
- Sewer: Public Sewer, Sewer: Public
- Water: Culinary, Irrigation
- Utilities for property: Natural Gas Connected, Electricity Connected, Sewer Connected, Water Connected
Community & HOA
Community
- Features: Clubhouse
- Subdivision: Canyon Point at Traverse Mountain - The Summit Collection
HOA
- Has HOA: Yes
- Amenities included: Biking Trails, Clubhouse, Fire Pit, Fitness Center, Trail(s), Pool
- HOA fee: $94 monthly
Location
- Region: Lehi
Financial & listing details
- Price per square foot: $242/sqft
- Annual tax amount: $1
- Date on market: 12/12/2024
- Listing terms: Cash,Conventional,VA Loan
- Inclusions: Fireplace Insert, Microwave, Range, Range Hood, Refrigerator
- Acres allowed for irrigation: 0
- Electric utility on property: Yes
- Road surface type: Paved
About the community
PoolTrails
Part of the Canyon Point at Traverse Mountain master plan, The Summit Collection is a new home community in Lehi, Utah, offering single-story and two-story homes ranging from 4,006 to 6,172 total square feet and situated in a premier location. Home sites are estate-sized and offer stunning canyon, valley, and mountain views. Each home design features the option for 2-4 car garages and unfinished basements. The community's proximity to the Outlets at Traverse Mountain, I-15 Highway, and Timpanogos Highway makes this a desirable location for your new home. Home price does not include any home site premium.

5836 North Valley View Rd, Lehi, UT 84043
Source: Toll Brothers Inc.
