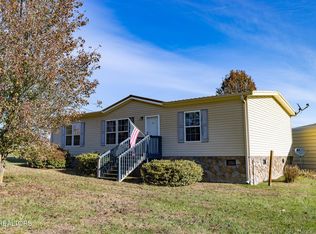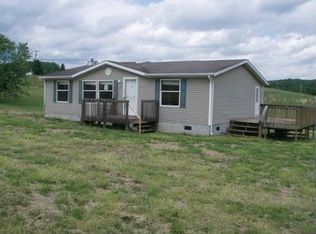Immaculate move in ready 1996 SF on 1 acre lot in quiet country setting. Split bedrooms with lots of closet space and modern baths. House is open style with good flow patterns. Kitchen has lots of cabinets an island and SS appliances, cozy fireplace in family room is wood burning. Nice screened front porch to enjoy colorful sunsets. Pool out back with decking and privacy fence, Owner will remove pool if Buyer prefers. Come take a look.
This property is off market, which means it's not currently listed for sale or rent on Zillow. This may be different from what's available on other websites or public sources.

