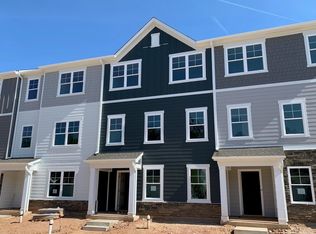Sold for $414,990
$414,990
5836 Humanity Ln #2429, Raleigh, NC 27616
4beds
2,180sqft
Townhouse, Residential
Built in 2023
2,178 Square Feet Lot
$384,200 Zestimate®
$190/sqft
$2,188 Estimated rent
Home value
$384,200
$365,000 - $403,000
$2,188/mo
Zestimate® history
Loading...
Owner options
Explore your selling options
What's special
MOVE-IN READY Colton End-Unit townhome! Up to $10,000 towards closing costs with the use of builder's approved lender and attorney, plus an appliance package - refrigerator, washer and dryer - for a sale by 7-23-23. Final opportunity for this gorgeous 4 bedroom townhome that is move-in ready! 2 car garage. Center kitchen island. Quartz kitchen countertops. Gray 42" kitchen cabinets. EVP floors foyer and 2nd floor. Spacious living areas. Family Room with gas fireplace; Casual Dining Area with bump-out window. Crown molding on 2nd floor. 1st floor bedroom and full bath. Shared common space behind the home. Hardiplank siding. Swimming pool community with many more fun amenities. River Bend city park and Neuse River Greenway trail access and much, much more! Community pool, gym, clubhouse, commercial space, greenway access, minutes from downtown Raleigh and convenient to 540, RTP and Airport.
Zillow last checked: 8 hours ago
Listing updated: October 27, 2025 at 11:31pm
Listed by:
Juan Leclair 919-280-1850,
Lennar Carolinas LLC,
Mark Freeman 919-830-2381,
Lennar Carolinas LLC
Bought with:
Phyllis J Pike, 271619
Lennar Carolinas LLC
Source: Doorify MLS,MLS#: 2521623
Facts & features
Interior
Bedrooms & bathrooms
- Bedrooms: 4
- Bathrooms: 4
- Full bathrooms: 3
- 1/2 bathrooms: 1
Heating
- Forced Air, Natural Gas
Cooling
- Central Air
Appliances
- Included: Dishwasher, Electric Water Heater, ENERGY STAR Qualified Appliances, Gas Range, Microwave, Plumbed For Ice Maker
- Laundry: Electric Dryer Hookup, Upper Level
Features
- Double Vanity, High Ceilings, Pantry, Quartz Counters, Smooth Ceilings, Tray Ceiling(s), Walk-In Closet(s), Walk-In Shower, Water Closet
- Flooring: Carpet, Ceramic Tile, Vinyl
- Number of fireplaces: 1
Interior area
- Total structure area: 2,180
- Total interior livable area: 2,180 sqft
- Finished area above ground: 2,180
- Finished area below ground: 0
Property
Parking
- Total spaces: 2
- Parking features: Garage
- Garage spaces: 2
Features
- Levels: Three Or More
- Stories: 3
- Patio & porch: Covered, Deck, Porch
- Exterior features: Rain Gutters
- Pool features: Community
- Has view: Yes
Lot
- Size: 2,178 sqft
- Features: Open Lot
Details
- Zoning: PD
Construction
Type & style
- Home type: Townhouse
- Architectural style: Traditional
- Property subtype: Townhouse, Residential
Materials
- Fiber Cement, Low VOC Paint/Sealant/Varnish, Shake Siding, Stone
- Foundation: Slab
Condition
- New construction: Yes
- Year built: 2023
Details
- Builder name: Lennar
Utilities & green energy
- Sewer: Public Sewer
- Water: Public
Green energy
- Energy efficient items: Lighting, Thermostat
Community & neighborhood
Community
- Community features: Playground, Pool, Street Lights
Location
- Region: Raleigh
- Subdivision: 5401 North
HOA & financial
HOA
- Has HOA: Yes
- HOA fee: $151 monthly
- Amenities included: Clubhouse, Pool
- Services included: Maintenance Grounds, Maintenance Structure
Price history
| Date | Event | Price |
|---|---|---|
| 8/29/2023 | Sold | $414,990$190/sqft |
Source: | ||
| 7/31/2023 | Pending sale | $414,990$190/sqft |
Source: | ||
| 7/25/2023 | Price change | $414,990-1.2%$190/sqft |
Source: | ||
| 7/14/2023 | Listed for sale | $419,990$193/sqft |
Source: | ||
Public tax history
Tax history is unavailable.
Neighborhood: 27616
Nearby schools
GreatSchools rating
- 4/10River Bend ElementaryGrades: PK-5Distance: 0.6 mi
- 2/10River Bend MiddleGrades: 6-8Distance: 0.4 mi
- 6/10Rolesville High SchoolGrades: 9-12Distance: 6.2 mi
Schools provided by the listing agent
- Elementary: Wake - River Bend
- Middle: Wake - River Bend
- High: Wake - Rolesville
Source: Doorify MLS. This data may not be complete. We recommend contacting the local school district to confirm school assignments for this home.
Get a cash offer in 3 minutes
Find out how much your home could sell for in as little as 3 minutes with a no-obligation cash offer.
Estimated market value
$384,200
