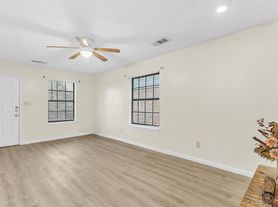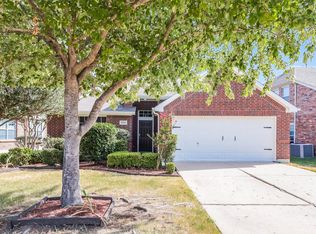Welcome home to 5836 Grindstone Dr, a beautifully upgraded SMART HOME with 3-bedroom, 2-bath residence (1,266 sq ft) nestled in the desirable Trinity Crossings community of Forney, TX (75126). This rental includes access to the community amenities, the park and pool. This modern yet comfortable home offers smart amenities (Ring doorbell and Swann Security System, smart thermostat), thoughtful and modern upgrades, and a prime location just 20 minutes from downtown Dallas.
INTERIOR HIGHLIGHTS
- Fresh, inviting living space featuring a custom electric fireplace built into a feature wall
- Hardwood-style floors throughout
- New carpet in the bedrooms
- Ceiling fans with remotes in every room
- Fully wired for wall-mounted TVs
- Kitchen includes gas stove, dishwasher, microwave, and refrigerator (all included)
- In-unit oversized washer and dryer included
- Both full bathrooms are nicely upgraded
- Custom tile backsplash in kitchen & baths
- High-efficiency HVAC + radiant barrier and R13 insulation for energy savings
- High-efficiency windows for low energy costs (SAVINGS$$)
EXTERIOR & COMMUNITY FEATURES
- Attached garage + driveway parking
- Concrete pad in backyard perfect for grilling, outdoor seating, or relaxing
- Sprinkler system included for easy lawn care
- Security system with cameras, sensors, motion detector, and Ring doorbell
- HOA-managed community with a green belt, neighborhood pool & park
- Strict no-smoking policy inside
- Pets allowed (case-by-case, with additional deposit)
LOCATION & CONVENIENCE
- Quick 20 25 minute commute to Dallas
- Near schools, shopping, and essential services
- Quiet, well-maintained subdivision
- Utilities (electric, gas, water, etc.) average $250 $300/month for a family of 4
TENANT CRITERIA & PROCESS
- Application required before scheduling tours
- No past evictions or bankruptcies
- No violent crimes or felonies
- Minimum credit score: 600
- Income must be 3x monthly rent
LEASE TERMS & POLICIES
- Adhere to HOA & property rules (e.g. lawn care)
- Security deposit + pet deposit (if applicable)
AVAILABILITY:
- Currently preparing for new occupancy; available October 1st (or as agreed)
- Showings by appointment only (after initial screening)
Use Zillow application to apply; once approved we'll schedule your walkthrough.
TENANT REQUIREMENTS & POLICIES
- Residents must follow HOA guidelines, including lawn maintenance and community rules (details available upon request).
- No smoking permitted inside the home.
- Pets considered on a case-by-case basis with an additional deposit.
SHOWINGS
- The home is currently vacant and undergoing preparations for new occupancy, including deep cleaning and new carpet installation.
- Tours will be scheduled for applicants who meet the minimum requirements and have submitted an application.
QUALIFICATION CRITERIA
- No prior evictions, bankruptcies, violent crimes, or felonies
- Minimum credit score of 600
- Verifiable income of at least 3x monthly rent
- Non-smoking only
If you meet these qualifications, please complete the Zillow application. Once approved, we'll be happy to schedule your walkthrough.
House for rent
Accepts Zillow applicationsSpecial offer
$1,899/mo
5836 Grindstone Dr, Forney, TX 75126
3beds
1,266sqft
Price may not include required fees and charges.
Single family residence
Available now
Cats, dogs OK
Central air, wall unit, ceiling fan
In unit laundry
Attached garage parking
Fireplace
What's special
Custom electric fireplaceAttached garageGas stoveNew carpetHardwood-style floorsCustom tile backsplashHigh-efficiency hvac
- 63 days |
- -- |
- -- |
Travel times
Facts & features
Interior
Bedrooms & bathrooms
- Bedrooms: 3
- Bathrooms: 2
- Full bathrooms: 2
Heating
- Fireplace
Cooling
- Central Air, Wall Unit, Ceiling Fan
Appliances
- Included: Dishwasher, Dryer, Microwave, Refrigerator, Washer
- Laundry: In Unit
Features
- Ceiling Fan(s)
- Flooring: Wood
- Has fireplace: Yes
Interior area
- Total interior livable area: 1,266 sqft
Property
Parking
- Parking features: Attached, Garage, Off Street
- Has attached garage: Yes
- Details: Contact manager
Features
- Patio & porch: Patio
- Exterior features: Flooring: Wood, Gas stove/range, Gas water heater, Security cameras, Smoke and carbon monoxide detectors, Sprinkler System, Upgraded custom tile in bathrooms and kitchen backsplash, Utilities fee required
- Has private pool: Yes
Details
- Parcel number: 00388700170022000200
Construction
Type & style
- Home type: SingleFamily
- Property subtype: Single Family Residence
Community & HOA
Community
- Security: Security System
HOA
- Amenities included: Pool
Location
- Region: Forney
Financial & listing details
- Lease term: 6 Month
Price history
| Date | Event | Price |
|---|---|---|
| 10/19/2025 | Price change | $1,899-2.6%$2/sqft |
Source: Zillow Rentals | ||
| 10/6/2025 | Price change | $1,950-2.5%$2/sqft |
Source: Zillow Rentals | ||
| 8/19/2025 | Listed for rent | $1,999-0.1%$2/sqft |
Source: Zillow Rentals | ||
| 2/18/2025 | Listing removed | $2,000$2/sqft |
Source: Zillow Rentals | ||
| 12/21/2024 | Listed for rent | $2,000+2.6%$2/sqft |
Source: Zillow Rentals | ||
Neighborhood: 75126
- Special offer! Discounts available for teachers, police, firemen, and military. Inquire for more details.

