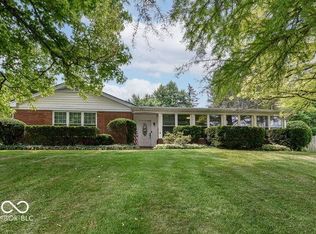Sold
$397,500
5836 Andover Rd, Indianapolis, IN 46220
3beds
2,128sqft
Residential, Single Family Residence
Built in 1996
0.48 Acres Lot
$398,800 Zestimate®
$187/sqft
$2,374 Estimated rent
Home value
$398,800
$367,000 - $431,000
$2,374/mo
Zestimate® history
Loading...
Owner options
Explore your selling options
What's special
STUNNING TWO STORY HOME ON HILLY .48 ACRES IN DEVONSHIRE offers a blend of beauty, practicality, and great neighborhood living. A newer build in this solid community, it offers a more updated floor plan and appointments with three bedrooms and three full baths. From the two-story entry, head upward into the sunlit living room with vaulted ceilings and lined with windows. The spacious dining room boasts a gas lit fireplace with stately dental trim surround. Adjoining kitchen features granite countertops, SS appliances, a breakfast nook, and glass doors leading to the large outside deck. Primary ensuite adds dimension with vaulted ceilings. The garage level space: great room, full bath, bedroom and small kitchen, offers the potential for an apartment or very private office. Distinct from most homes is the huge lot that highlights rolling hills, FULLY FENCED-IN backyard and MUCH outdoor living. Newer flooring throughout '22, new roof '22, water heater 3/'22, furnace '25, gutter maintenance with warranty '25, gas fireplace re-build 3/'25.
Zillow last checked: 8 hours ago
Listing updated: June 05, 2025 at 07:24am
Listing Provided by:
Tracy Wright 317-281-0347,
F.C. Tucker Company,
Diane Muench,
F.C. Tucker Company
Bought with:
Amy Barbar
F.C. Tucker Company
Source: MIBOR as distributed by MLS GRID,MLS#: 22027892
Facts & features
Interior
Bedrooms & bathrooms
- Bedrooms: 3
- Bathrooms: 3
- Full bathrooms: 3
- Main level bathrooms: 1
- Main level bedrooms: 1
Primary bedroom
- Features: Carpet
- Level: Upper
- Area: 187 Square Feet
- Dimensions: 17x11
Bedroom 2
- Features: Carpet
- Level: Upper
- Area: 110 Square Feet
- Dimensions: 11x10
Bedroom 3
- Features: Carpet
- Level: Main
- Area: 132 Square Feet
- Dimensions: 12x11
Breakfast room
- Features: Vinyl Plank
- Level: Upper
- Area: 72 Square Feet
- Dimensions: 9x8
Dining room
- Features: Vinyl Plank
- Level: Upper
- Area: 182 Square Feet
- Dimensions: 14x13
Great room
- Features: Vinyl Plank
- Level: Main
- Area: 126 Square Feet
- Dimensions: 14x9
Kitchen
- Features: Vinyl Plank
- Level: Upper
- Area: 99 Square Feet
- Dimensions: 11x9
Laundry
- Features: Vinyl Plank
- Level: Main
- Area: 36 Square Feet
- Dimensions: 9x4
Living room
- Features: Vinyl Plank
- Level: Main
- Area: 180 Square Feet
- Dimensions: 15x12
Heating
- Forced Air, Natural Gas
Appliances
- Included: Dishwasher, Disposal, Microwave, Gas Oven, Refrigerator, Gas Water Heater, Water Softener Owned
Features
- Vaulted Ceiling(s), Breakfast Bar, Ceiling Fan(s), Entrance Foyer, Smart Thermostat
- Windows: Windows Vinyl, Wood Work Painted
- Has basement: No
- Number of fireplaces: 1
- Fireplace features: Dining Room
Interior area
- Total structure area: 2,128
- Total interior livable area: 2,128 sqft
Property
Parking
- Total spaces: 2
- Parking features: Attached
- Attached garage spaces: 2
- Details: Garage Parking Other(Finished Garage, Service Door)
Features
- Levels: Two
- Stories: 2
- Patio & porch: Deck, Covered
- Fencing: Fenced,Fence Full Rear
Lot
- Size: 0.48 Acres
- Features: Storm Sewer, Mature Trees, Trees-Small (Under 20 Ft)
Details
- Parcel number: 490704125059000800
- Horse amenities: None
Construction
Type & style
- Home type: SingleFamily
- Architectural style: Multi Level
- Property subtype: Residential, Single Family Residence
Materials
- Brick, Vinyl Siding
- Foundation: Slab
Condition
- New construction: No
- Year built: 1996
Utilities & green energy
- Water: Municipal/City
Community & neighborhood
Location
- Region: Indianapolis
- Subdivision: Devonshire
Price history
| Date | Event | Price |
|---|---|---|
| 6/4/2025 | Sold | $397,500$187/sqft |
Source: | ||
| 4/30/2025 | Pending sale | $397,500$187/sqft |
Source: | ||
| 4/24/2025 | Listed for sale | $397,500+0.6%$187/sqft |
Source: | ||
| 5/12/2022 | Sold | $395,000+16.2%$186/sqft |
Source: Public Record Report a problem | ||
| 3/15/2022 | Pending sale | $339,900$160/sqft |
Source: | ||
Public tax history
| Year | Property taxes | Tax assessment |
|---|---|---|
| 2024 | $4,334 +15.3% | $336,800 -0.2% |
| 2023 | $3,760 +7.6% | $337,600 +22.1% |
| 2022 | $3,495 +10.5% | $276,600 +5.7% |
Find assessor info on the county website
Neighborhood: Devonshire
Nearby schools
GreatSchools rating
- 5/10Allisonville Elementary SchoolGrades: K-5Distance: 2.4 mi
- 5/10Eastwood Middle SchoolGrades: 6-8Distance: 0.4 mi
- 7/10North Central High SchoolGrades: 9-12Distance: 4 mi
Schools provided by the listing agent
- Middle: Eastwood Middle School
- High: North Central High School
Source: MIBOR as distributed by MLS GRID. This data may not be complete. We recommend contacting the local school district to confirm school assignments for this home.
Get a cash offer in 3 minutes
Find out how much your home could sell for in as little as 3 minutes with a no-obligation cash offer.
Estimated market value
$398,800
Get a cash offer in 3 minutes
Find out how much your home could sell for in as little as 3 minutes with a no-obligation cash offer.
Estimated market value
$398,800
