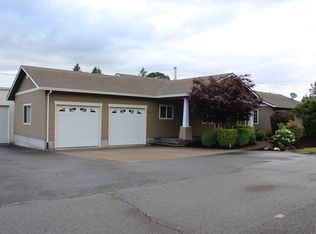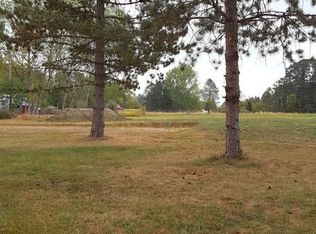Newer one-level 3 BR, 2 BA hm w/bonus room, open flr plan, hickory cabs/SS appl/granite eating bar/pantry, wdstv, tile flrs, A/C. Dbl gar w/rear door. Great 36x48 shop, insulated, 220, 3 bays, paint area, RV door (all equip and car lift excluded). Property also features RV pkg, huge fenced yard, .54 ac, pond, rear deck, garden space and sprinkler system! The complete package!
This property is off market, which means it's not currently listed for sale or rent on Zillow. This may be different from what's available on other websites or public sources.

