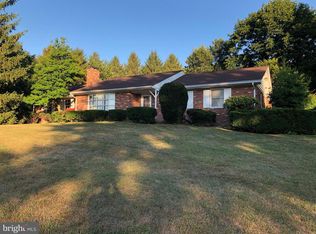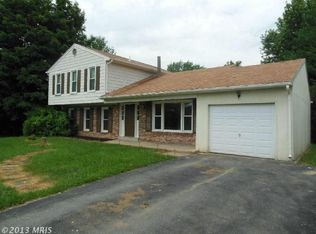Sold for $589,900
$589,900
5835 Woodville Rd, Mount Airy, MD 21771
4beds
2,543sqft
Single Family Residence
Built in 1976
0.94 Acres Lot
$583,200 Zestimate®
$232/sqft
$3,207 Estimated rent
Home value
$583,200
$537,000 - $630,000
$3,207/mo
Zestimate® history
Loading...
Owner options
Explore your selling options
What's special
Welcome to this Tastefully Renovated Home, Where You'll Marvel at the Meticulous Attention to Detail Inside and Out of this Spacious 4 Bedroom, 3 Full Bath Ranch Home on .94 Acre Lot. This Home Boasts ALL NEW......Windows, Roof on Home & Shed, Exterior Top of Fireplace Brick & Cap Replaced, Siding, Gutters & Soffits, Driveway, Front Porch, Septic Riser, All Exterior Doors, Cali Bamboo Hardwood & LVP Flooring; Kitchen Cabinets, Granite Counters, Sink & Faucet, Stainless Steel Appliances, Stone Backsplash; Completely Updated Bathrooms; Attractive Light Fixtures; Thoughtful Paint Colors Throughout; Nicolock Pavers on Front Walkway and Delightful Rear Patio with Firepit. Enjoy the Open Floor Plan of the Main Level Featuring the Family Room with Backyard Access, Wood Beams, a Wood Burning Fireplace with a Floor-to-Ceiling Double Sided Brick Wall that flows into the Living Room with a Large Picture Window Overlooking the Fenced Rear Yard; Large Kitchen with Breakfast Nook; Foyer with Coat Closet; Primary Bedroom with Attached Full Bathroom with Walk In Ceramic Shower; Two Other Bedrooms and the Full Hall Bathroom complete this Level. The Finished Lower Level space is great for Entertaining or Possible Multigenerational Living -- offering a Versatile Rec Room, Designed with a Family Room Area and Additional Flex Space. Enjoy direct Walkout Access to the Side Patio, along with a Fourth Bedroom, a Full Bathroom with a Large Stall Shower, and a combined Laundry and Utility Room. The Location of this Lovely Home is Ideal -- Close to the Town of Mount Airy, and Minutes to Commuter Routes, Shopping & Many Fabulous Restaurants. Come Take a Look and Just Imagine Living in this Truly Amazing COMPLETELY UPDATED Home.
Zillow last checked: 8 hours ago
Listing updated: May 19, 2025 at 05:00am
Listed by:
Kelly Malagari 301-325-3087,
RE/MAX Realty Plus,
Co-Listing Agent: Maureen M Nichols 240-674-2865,
RE/MAX Realty Plus
Bought with:
Stefan Coleman, 658250
HomeSmart
Source: Bright MLS,MLS#: MDFR2062058
Facts & features
Interior
Bedrooms & bathrooms
- Bedrooms: 4
- Bathrooms: 3
- Full bathrooms: 3
- Main level bathrooms: 2
- Main level bedrooms: 3
Primary bedroom
- Features: Flooring - Bamboo, Attached Bathroom
- Level: Main
- Area: 221 Square Feet
- Dimensions: 13 x 17
Bedroom 2
- Features: Flooring - Bamboo
- Level: Main
- Area: 88 Square Feet
- Dimensions: 8 x 11
Bedroom 3
- Features: Flooring - Bamboo
- Level: Main
- Area: 110 Square Feet
- Dimensions: 11 x 10
Bedroom 4
- Features: Flooring - Luxury Vinyl Plank
- Level: Lower
- Area: 150 Square Feet
- Dimensions: 15 x 10
Primary bathroom
- Features: Flooring - Luxury Vinyl Plank, Bathroom - Walk-In Shower
- Level: Main
- Area: 48 Square Feet
- Dimensions: 6 x 8
Bathroom 2
- Features: Flooring - Luxury Vinyl Plank
- Level: Main
- Area: 35 Square Feet
- Dimensions: 7 x 5
Bathroom 3
- Features: Bathroom - Tub Shower, Bathroom - Stall Shower
- Level: Lower
- Area: 35 Square Feet
- Dimensions: 5 x 7
Breakfast room
- Features: Flooring - Luxury Vinyl Plank
- Level: Main
Family room
- Features: Flooring - Bamboo, Fireplace - Wood Burning
- Level: Main
- Area: 195 Square Feet
- Dimensions: 13 x 15
Foyer
- Features: Flooring - Ceramic Tile
- Level: Main
- Area: 64 Square Feet
- Dimensions: 8 x 8
Kitchen
- Features: Granite Counters, Flooring - Bamboo
- Level: Main
- Area: 152 Square Feet
- Dimensions: 8 x 19
Laundry
- Features: Flooring - Luxury Vinyl Plank
- Level: Lower
Living room
- Features: Flooring - Bamboo
- Level: Main
- Area: 340 Square Feet
- Dimensions: 17 x 20
Recreation room
- Features: Flooring - Luxury Vinyl Plank
- Level: Lower
- Area: 1008 Square Feet
- Dimensions: 24 x 42
Heating
- Heat Pump, Electric
Cooling
- Central Air, Electric
Appliances
- Included: Microwave, Dryer, Dishwasher, Oven/Range - Electric, Washer, Water Heater, Electric Water Heater
- Laundry: Lower Level, Laundry Room
Features
- Bathroom - Walk-In Shower, Breakfast Area, Entry Level Bedroom, Open Floorplan, Primary Bath(s), Family Room Off Kitchen
- Flooring: Luxury Vinyl, Bamboo, Hardwood, Wood
- Basement: Finished,Side Entrance,Walk-Out Access
- Number of fireplaces: 1
- Fireplace features: Wood Burning
Interior area
- Total structure area: 2,660
- Total interior livable area: 2,543 sqft
- Finished area above ground: 1,560
- Finished area below ground: 983
Property
Parking
- Total spaces: 5
- Parking features: Asphalt, Driveway
- Uncovered spaces: 5
Accessibility
- Accessibility features: Accessible Entrance
Features
- Levels: Two
- Stories: 2
- Pool features: None
Lot
- Size: 0.94 Acres
Details
- Additional structures: Above Grade, Below Grade
- Parcel number: 1118380498
- Zoning: R
- Special conditions: Standard
Construction
Type & style
- Home type: SingleFamily
- Architectural style: Ranch/Rambler
- Property subtype: Single Family Residence
Materials
- Brick, Vinyl Siding
- Foundation: Block
- Roof: Architectural Shingle
Condition
- Excellent
- New construction: No
- Year built: 1976
- Major remodel year: 2025
Utilities & green energy
- Sewer: Private Septic Tank
- Water: Well
- Utilities for property: Cable
Community & neighborhood
Location
- Region: Mount Airy
- Subdivision: None Available
Other
Other facts
- Listing agreement: Exclusive Right To Sell
- Ownership: Fee Simple
Price history
| Date | Event | Price |
|---|---|---|
| 5/19/2025 | Sold | $589,900+1.7%$232/sqft |
Source: | ||
| 4/22/2025 | Pending sale | $579,900$228/sqft |
Source: | ||
| 4/15/2025 | Listed for sale | $579,900+70.6%$228/sqft |
Source: | ||
| 12/12/2024 | Sold | $340,000$134/sqft |
Source: Public Record Report a problem | ||
Public tax history
| Year | Property taxes | Tax assessment |
|---|---|---|
| 2025 | $4,805 +9.8% | $381,133 +6.4% |
| 2024 | $4,377 +8.8% | $358,200 +4.4% |
| 2023 | $4,023 +4.5% | $343,267 -4.2% |
Find assessor info on the county website
Neighborhood: 21771
Nearby schools
GreatSchools rating
- 8/10New Market Elementary SchoolGrades: PK-5Distance: 4.8 mi
- 8/10New Market Middle SchoolGrades: 6-8Distance: 4.9 mi
- 7/10Linganore High SchoolGrades: 9-12Distance: 4.2 mi
Schools provided by the listing agent
- District: Frederick County Public Schools
Source: Bright MLS. This data may not be complete. We recommend contacting the local school district to confirm school assignments for this home.
Get a cash offer in 3 minutes
Find out how much your home could sell for in as little as 3 minutes with a no-obligation cash offer.
Estimated market value$583,200
Get a cash offer in 3 minutes
Find out how much your home could sell for in as little as 3 minutes with a no-obligation cash offer.
Estimated market value
$583,200

