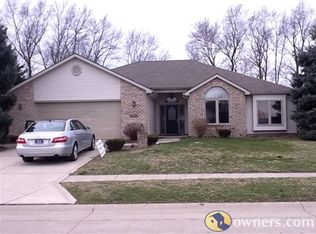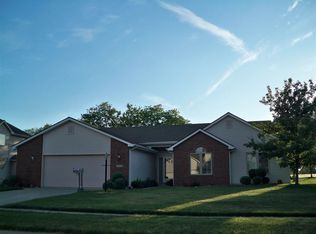Quiet and Private ! 5 acre country estate with fabulous pond and beautiful home design by Roy McNett. Vaulted great room with large windows, open loft, 3 large BR/2.5BA and 3 car garage. Enjoy the gorgeous view, large rooms and upgrades galore - the remodeled master bath ($30k) has carrera marble and travertine floors with nickel fixtures. All real wood trim and doors. Cedar siding, great insulation.Great location with lots of privacy and quiet. So much to enjoy here- professional landscaping.Walking trails in woods. Enjoy your own park and gracious comfortable home. Home has Generac back up generator. 1000 gal owned LP tank. Pond approx. 9' deep in deepest. Extra well for pond use. Main well is 4". New tear off roof being installed 8.20.20. This home has great curb appeal. Do not miss it.
This property is off market, which means it's not currently listed for sale or rent on Zillow. This may be different from what's available on other websites or public sources.

