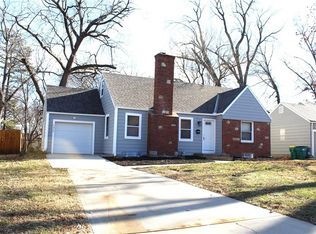Sold
Price Unknown
5835 Riley St, Overland Park, KS 66202
2beds
840sqft
Single Family Residence
Built in 1942
9,165 Square Feet Lot
$287,900 Zestimate®
$--/sqft
$1,301 Estimated rent
Home value
$287,900
$271,000 - $305,000
$1,301/mo
Zestimate® history
Loading...
Owner options
Explore your selling options
What's special
Welcome to this picturesque ranch in Mission! Located just down the block from downtown Mission, this quintessential home is full of character and improvements. After approaching the front porch, you'll find the interior full of warmth from the warm paint colors, to the beautiful hardwood floors, to the functioning fireplace. The updated kitchen is a serene setting, with plenty of space to cook and watch out your newer kitchen window. Both bedrooms overlook your green and vibrant large backyard! The deck offers plenty of outdoor living space to accompany the fully fenced yard. The location provides easy access to all of life's amenities, the highway, and so much more.
Zillow last checked: 8 hours ago
Listing updated: May 29, 2024 at 07:24am
Listing Provided by:
Katherine Lee 913-530-1847,
Element Sotheby’s Internationa
Bought with:
Kyle Blake, SP00233864
Real Broker, LLC
Source: Heartland MLS as distributed by MLS GRID,MLS#: 2486149
Facts & features
Interior
Bedrooms & bathrooms
- Bedrooms: 2
- Bathrooms: 1
- Full bathrooms: 1
Primary bedroom
- Features: Ceiling Fan(s), Wood Floor
- Level: First
- Area: 132 Square Feet
- Dimensions: 11 x 12
Bedroom 2
- Features: Ceiling Fan(s), Wood Floor
- Level: First
- Area: 110 Square Feet
- Dimensions: 11 x 10
Bathroom 1
- Features: Ceramic Tiles, Shower Over Tub
- Level: First
Dining room
- Features: Built-in Features, Wood Floor
- Level: First
- Area: 77 Square Feet
- Dimensions: 7 x 11
Kitchen
- Features: Ceramic Tiles
- Level: First
- Area: 88 Square Feet
- Dimensions: 11 x 8
Living room
- Features: Fireplace, Wood Floor
- Level: First
- Area: 143 Square Feet
- Dimensions: 13 x 11
Heating
- Forced Air
Cooling
- Electric
Appliances
- Included: Dishwasher, Disposal, Microwave, Gas Range, Stainless Steel Appliance(s)
- Laundry: In Basement
Features
- Ceiling Fan(s)
- Flooring: Tile, Wood
- Basement: Full,Interior Entry,Stone/Rock
- Number of fireplaces: 1
- Fireplace features: Gas, Living Room
Interior area
- Total structure area: 840
- Total interior livable area: 840 sqft
- Finished area above ground: 840
Property
Parking
- Total spaces: 1
- Parking features: Attached, Garage Faces Front
- Attached garage spaces: 1
Features
- Patio & porch: Deck, Porch
- Fencing: Metal,Wood
Lot
- Size: 9,165 sqft
- Features: City Lot
Details
- Parcel number: NP38800001 0003
Construction
Type & style
- Home type: SingleFamily
- Architectural style: Traditional
- Property subtype: Single Family Residence
Materials
- Wood Siding
- Roof: Composition
Condition
- Year built: 1942
Utilities & green energy
- Sewer: Public Sewer
- Water: Public
Community & neighborhood
Location
- Region: Overland Park
- Subdivision: Loma Vista
Other
Other facts
- Listing terms: Cash,Conventional,FHA
- Ownership: Private
Price history
| Date | Event | Price |
|---|---|---|
| 5/29/2024 | Sold | -- |
Source: | ||
| 5/23/2024 | Pending sale | $265,000$315/sqft |
Source: | ||
| 5/19/2024 | Contingent | $265,000$315/sqft |
Source: | ||
| 5/16/2024 | Listed for sale | $265,000+76.7%$315/sqft |
Source: | ||
| 4/28/2017 | Sold | -- |
Source: | ||
Public tax history
| Year | Property taxes | Tax assessment |
|---|---|---|
| 2024 | $2,939 +9.4% | $30,820 +11.5% |
| 2023 | $2,687 +21.4% | $27,635 +20.2% |
| 2022 | $2,214 | $23,000 +7.1% |
Find assessor info on the county website
Neighborhood: North Park
Nearby schools
GreatSchools rating
- 7/10Crestview Elementary SchoolGrades: PK-6Distance: 0.5 mi
- 5/10Hocker Grove Middle SchoolGrades: 7-8Distance: 1.9 mi
- 4/10Shawnee Mission North High SchoolGrades: 9-12Distance: 0.1 mi
Schools provided by the listing agent
- Elementary: Crestview
- Middle: Hocker Grove
- High: SM North
Source: Heartland MLS as distributed by MLS GRID. This data may not be complete. We recommend contacting the local school district to confirm school assignments for this home.
Get a cash offer in 3 minutes
Find out how much your home could sell for in as little as 3 minutes with a no-obligation cash offer.
Estimated market value
$287,900
Get a cash offer in 3 minutes
Find out how much your home could sell for in as little as 3 minutes with a no-obligation cash offer.
Estimated market value
$287,900
